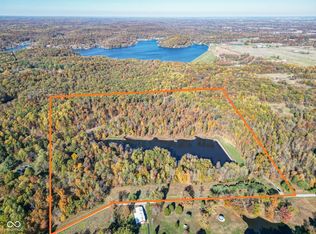Sold
$468,000
6901 S Sprague Rd, Columbus, IN 47201
3beds
2,214sqft
Residential, Single Family Residence
Built in 1975
17.82 Acres Lot
$496,700 Zestimate®
$211/sqft
$2,269 Estimated rent
Home value
$496,700
$437,000 - $561,000
$2,269/mo
Zestimate® history
Loading...
Owner options
Explore your selling options
What's special
This is your chance to own a beautiful 17.8 acre wooded homestead with in-ground pool in Bartholomew County! 6901 S. Sprague Rd was designed to maximize views and immerse you in the trees, with the living spaces on the second level, while you are kept cool and comfortable with the three bedrooms on the main level. The first floor has a two story foyer, laundry room, primary bedroom with ensuite bath, two guest rooms and second full bathroom. Upstairs, which is accessible from the garage or main entrance, features the kitchen with new appliances, breakfast room, formal dining/office, and large family room complete with working wood burning fireplace. The panoramic views from your front and back porches truly allow you to appreciate the privacy of the land. If nearly 18 acres weren't enough for you, enjoy your private swimming pool, hiking trails, and outdoor fire pit and horseshoes! This is truly a home that can be enjoyed for generations. Recent updates include, new roof, new AC, new pool mechanicals, updated plumbing in both main floor bathrooms, fresh exterior paint, new kitchen appliances, rebuilt front porch.
Zillow last checked: 8 hours ago
Listing updated: August 14, 2024 at 12:37pm
Listing Provided by:
Drew Wyant 812-764-0170,
1 Percent Lists Indiana Real Estate
Bought with:
Jeff Finke
RE/MAX Real Estate Prof
Source: MIBOR as distributed by MLS GRID,MLS#: 21979377
Facts & features
Interior
Bedrooms & bathrooms
- Bedrooms: 3
- Bathrooms: 3
- Full bathrooms: 2
- 1/2 bathrooms: 1
- Main level bathrooms: 2
- Main level bedrooms: 3
Primary bedroom
- Features: Carpet
- Level: Main
- Area: 195 Square Feet
- Dimensions: 13x15
Bedroom 2
- Features: Carpet
- Level: Main
- Area: 143 Square Feet
- Dimensions: 11x13
Bedroom 3
- Features: Carpet
- Level: Main
- Area: 130 Square Feet
- Dimensions: 10x13
Breakfast room
- Features: Tile-Ceramic
- Level: Upper
- Area: 132 Square Feet
- Dimensions: 11x12
Dining room
- Features: Carpet
- Level: Upper
- Area: 168 Square Feet
- Dimensions: 12x14
Kitchen
- Features: Tile-Ceramic
- Level: Upper
- Area: 165 Square Feet
- Dimensions: 11x15
Living room
- Features: Carpet
- Level: Upper
- Area: 351 Square Feet
- Dimensions: 13x27
Heating
- Geothermal, Electric
Cooling
- Has cooling: Yes
Appliances
- Included: Dishwasher, Dryer, Electric Water Heater, Disposal, Microwave, Electric Oven, Range Hood, Refrigerator, Washer
- Laundry: Main Level
Features
- Attic Access, Entrance Foyer, Ceiling Fan(s), High Speed Internet, Eat-in Kitchen, Pantry
- Has basement: No
- Attic: Access Only
- Number of fireplaces: 1
- Fireplace features: Living Room, Wood Burning
Interior area
- Total structure area: 2,214
- Total interior livable area: 2,214 sqft
Property
Parking
- Total spaces: 2
- Parking features: Attached, Asphalt, Garage Door Opener
- Attached garage spaces: 2
- Details: Garage Parking Other(Garage Door Opener, Service Door)
Features
- Levels: Two
- Stories: 2
- Patio & porch: Covered, Deck
- Pool features: Fenced, In Ground
- Has view: Yes
- View description: Trees/Woods
Lot
- Size: 17.82 Acres
- Features: Wooded
Details
- Additional structures: Storage
- Parcel number: 038414000000500016
- Horse amenities: None
Construction
Type & style
- Home type: SingleFamily
- Architectural style: Contemporary
- Property subtype: Residential, Single Family Residence
Materials
- Brick, Wood
- Foundation: Block
Condition
- New construction: No
- Year built: 1975
Utilities & green energy
- Electric: 150 Amp Service
- Water: Municipal/City
Community & neighborhood
Location
- Region: Columbus
- Subdivision: No Subdivision
Price history
| Date | Event | Price |
|---|---|---|
| 8/13/2024 | Sold | $468,000-0.4%$211/sqft |
Source: | ||
| 7/20/2024 | Pending sale | $469,900$212/sqft |
Source: | ||
| 6/11/2024 | Price change | $469,900-2.1%$212/sqft |
Source: | ||
| 6/7/2024 | Listed for sale | $480,000$217/sqft |
Source: | ||
| 5/18/2024 | Pending sale | $480,000$217/sqft |
Source: | ||
Public tax history
| Year | Property taxes | Tax assessment |
|---|---|---|
| 2024 | $2,320 +59.9% | $283,800 +4.5% |
| 2023 | $1,450 +4.1% | $271,500 +38.1% |
| 2022 | $1,393 -6.6% | $196,600 +4.1% |
Find assessor info on the county website
Neighborhood: 47201
Nearby schools
GreatSchools rating
- 3/10Mount Healthy Elementary SchoolGrades: PK-6Distance: 3.2 mi
- 4/10Central Middle SchoolGrades: 7-8Distance: 8.6 mi
- 7/10Columbus North High SchoolGrades: 9-12Distance: 9.6 mi
Schools provided by the listing agent
- Middle: Central Middle School
- High: Columbus North High School
Source: MIBOR as distributed by MLS GRID. This data may not be complete. We recommend contacting the local school district to confirm school assignments for this home.

Get pre-qualified for a loan
At Zillow Home Loans, we can pre-qualify you in as little as 5 minutes with no impact to your credit score.An equal housing lender. NMLS #10287.
Sell for more on Zillow
Get a free Zillow Showcase℠ listing and you could sell for .
$496,700
2% more+ $9,934
With Zillow Showcase(estimated)
$506,634