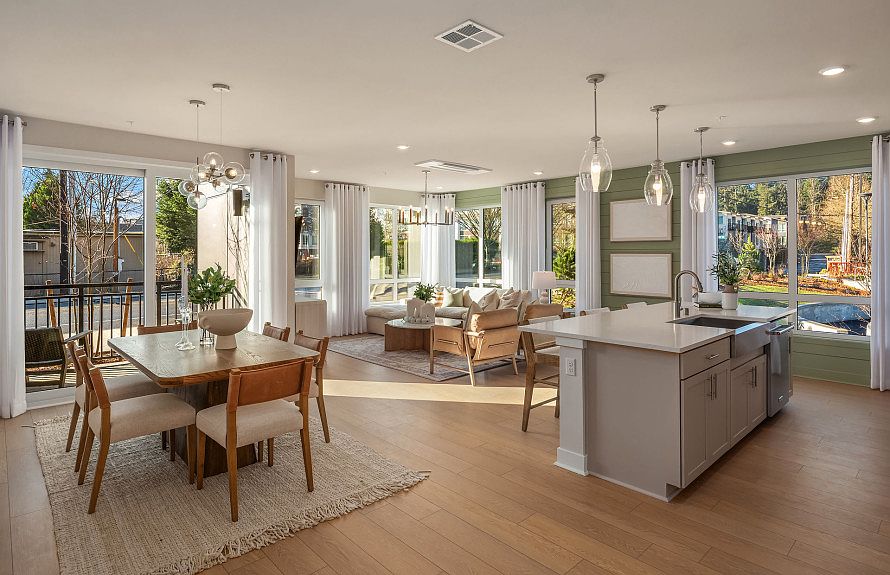Specially Priced & Ready for You! Welcome to 25 Degrees, where modern style meets low-maintenance living. The Anacortes floorplan offers 1 bedroom, 1 bath, a versatile flex room, and thoughtful details throughout — from sleek quartz countertops and modern cabinetry to a private Owner’s Suite with a spacious walk-in closet and your own personal balcony to unwind. Step outside to beautifully landscaped grounds, a charming public park, and secure garage parking. Best of all, you’re just minutes from Kenmore’s best restaurants, cozy coffee shops, and local favorites. Your next chapter starts here — easy, stylish, move-in ready living! Buyers must register their broker at first visit by completing a Guest Registration Card.
Active
$474,990
6901 NE 184th Lane #310, Kenmore, WA 98028
1beds
955sqft
Condominium
Built in 2024
-- sqft lot
$474,100 Zestimate®
$497/sqft
$400/mo HOA
What's special
Sleek quartz countertopsModern cabinetryCharming public parkBeautifully landscaped groundsSecure garage parkingPersonal balconySpacious walk-in closet
Call: (360) 535-7314
- 155 days |
- 285 |
- 7 |
Zillow last checked: 7 hours ago
Listing updated: October 02, 2025 at 01:06pm
Listed by:
Robert Brown,
Pulte Homes of Washington Inc,
Sierra Cole,
Pulte Homes of Washington Inc
Source: NWMLS,MLS#: 2370630
Travel times
Schedule tour
Select your preferred tour type — either in-person or real-time video tour — then discuss available options with the builder representative you're connected with.
Open houses
Facts & features
Interior
Bedrooms & bathrooms
- Bedrooms: 1
- Bathrooms: 1
- Full bathrooms: 1
- Main level bathrooms: 1
- Main level bedrooms: 1
Primary bedroom
- Level: Main
Bathroom full
- Level: Main
Den office
- Level: Main
Dining room
- Level: Main
Kitchen with eating space
- Level: Main
Living room
- Level: Main
Utility room
- Level: Main
Heating
- Ductless, Electric
Cooling
- Ductless
Appliances
- Included: Dishwasher(s), Disposal, Dryer(s), Microwave(s), Refrigerator(s), Stove(s)/Range(s), Washer(s), Garbage Disposal, Water Heater: Tank, Water Heater Location: Closet, Cooking - Electric Hookup, Cooking-Electric, Dryer-Electric, Washer
- Laundry: Electric Dryer Hookup, Washer Hookup
Features
- Flooring: Vinyl Plank, Carpet
- Has fireplace: No
Interior area
- Total structure area: 955
- Total interior livable area: 955 sqft
Video & virtual tour
Property
Parking
- Parking features: Common Garage, Off Street
- Has garage: Yes
Features
- Levels: One
- Stories: 1
- Patio & porch: Cooking-Electric, Dryer-Electric, Walk-In Closet(s), Washer, Water Heater
Details
- Parcel number: 8727230340
- Special conditions: Standard
Construction
Type & style
- Home type: Condo
- Architectural style: Contemporary
- Property subtype: Condominium
Materials
- Cement Planked, Metal/Vinyl, Wood Siding, Cement Plank
- Roof: Flat
Condition
- New construction: Yes
- Year built: 2024
- Major remodel year: 2024
Details
- Builder name: Pulte Homes
Utilities & green energy
Green energy
- Energy efficient items: Double Wall
Community & HOA
Community
- Features: Elevator, Playground
- Subdivision: 25 Degrees
HOA
- Services included: Common Area Maintenance, Earthquake Insurance, Road Maintenance, Snow Removal
- HOA fee: $400 monthly
Location
- Region: Kenmore
Financial & listing details
- Price per square foot: $497/sqft
- Date on market: 3/3/2024
- Cumulative days on market: 584 days
- Listing terms: Cash Out,Conventional
- Inclusions: Dishwasher(s), Dryer(s), Garbage Disposal, Microwave(s), Refrigerator(s), Stove(s)/Range(s), Washer(s)
About the community
25 Degrees is a new construction community comprised of 5 condominium buildings ideally located in Kenmore. The central location provides walking access to retail and recreation while Seattle, Bothell, and Kirkland are a short drive away. The new home designs will offer 1- and 2-bedroom plans, some with flex spaces to match how you live.
Source: Pulte

