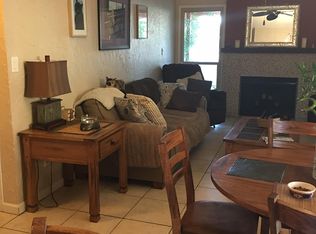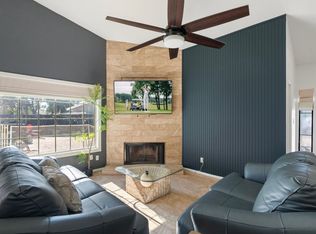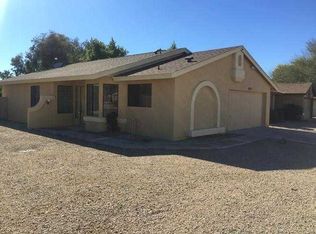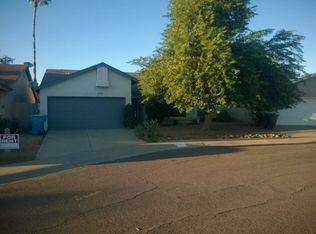Sold for $528,000
$528,000
6901 E Phelps Rd, Scottsdale, AZ 85254
2beds
2baths
1,000sqft
Single Family Residence
Built in 1983
7,881 Square Feet Lot
$518,200 Zestimate®
$528/sqft
$2,741 Estimated rent
Home value
$518,200
Estimated sales range
Not available
$2,741/mo
Zestimate® history
Loading...
Owner options
Explore your selling options
What's special
Location, Location...Scottsdale's most desirable neighborhood - Magic Zip Code - Walk to Kierland & Scottsdale Quarter!
Open concept, vaulted ceilings, windows throughout overlooking the pool. Spacious primary bedroom with private doors to the patio.
The oversized backyard oasis features a rare diving pool, RV gate, and ample space for kids to play, side yard for dogs. Nestled on an prime corner lot cul-de-sac this home offers unparalleled privacy with no two-story homes nearby and stunning mountain views as you enter the street.
Enjoy Southwestern sunsets from your backyard!
Upgrades: New HVAC (2022), water heater (2021), patio roof & ceiling fans (2023), pool equipment (2022), pavers (2023 & 2020), RV gate, cinderblock wall & turf (2022).
Zillow last checked: 8 hours ago
Listing updated: July 11, 2025 at 01:26pm
Listed by:
Shaina Swimmer 443-465-9428,
West USA Realty
Bought with:
James A Bennett, SA694133000
My Home Group Real Estate
Source: ARMLS,MLS#: 6840514

Facts & features
Interior
Bedrooms & bathrooms
- Bedrooms: 2
- Bathrooms: 2
Heating
- Electric
Cooling
- Central Air, Ceiling Fan(s)
Features
- Eat-in Kitchen, Breakfast Bar, No Interior Steps, Vaulted Ceiling(s), Pantry, Full Bth Master Bdrm
- Flooring: Laminate, Tile
- Has basement: No
Interior area
- Total structure area: 1,000
- Total interior livable area: 1,000 sqft
Property
Parking
- Total spaces: 4
- Parking features: Garage, Open
- Garage spaces: 2
- Uncovered spaces: 2
Features
- Stories: 1
- Patio & porch: Covered, Patio
- Exterior features: Playground, Private Yard, Storage
- Has private pool: Yes
- Pool features: Diving Pool
- Spa features: None
- Fencing: Block
Lot
- Size: 7,881 sqft
- Features: Natural Desert Back, Grass Front, Synthetic Grass Back, Auto Timer H2O Front, Auto Timer H2O Back, Irrigation Front, Irrigation Back
Details
- Parcel number: 21543080
Construction
Type & style
- Home type: SingleFamily
- Property subtype: Single Family Residence
Materials
- Stucco, Wood Frame, Painted
- Roof: Composition
Condition
- Year built: 1983
Utilities & green energy
- Sewer: Public Sewer
- Water: City Water
Community & neighborhood
Community
- Community features: Biking/Walking Path
Location
- Region: Scottsdale
- Subdivision: GREENBRIER EAST UNIT 10 VILLAS
Other
Other facts
- Listing terms: Cash,Conventional,1031 Exchange,FHA,VA Loan
- Ownership: Fee Simple
Price history
| Date | Event | Price |
|---|---|---|
| 7/10/2025 | Sold | $528,000-2%$528/sqft |
Source: | ||
| 6/14/2025 | Pending sale | $539,000$539/sqft |
Source: | ||
| 4/23/2025 | Listed for sale | $539,000+131.3%$539/sqft |
Source: | ||
| 10/3/2014 | Sold | $233,000-4.1%$233/sqft |
Source: | ||
| 8/23/2014 | Listed for sale | $242,900+137%$243/sqft |
Source: ProSmart Realty #5161253 Report a problem | ||
Public tax history
| Year | Property taxes | Tax assessment |
|---|---|---|
| 2025 | $2,285 +21.5% | $39,770 -6.9% |
| 2024 | $1,881 +2.3% | $42,700 +106.8% |
| 2023 | $1,840 -1.1% | $20,648 -23.4% |
Find assessor info on the county website
Neighborhood: 85254
Nearby schools
GreatSchools rating
- 7/10North Ranch Elementary SchoolGrades: PK-6Distance: 1.1 mi
- 10/10Horizon High SchoolGrades: 7-12Distance: 1.8 mi
- 8/10Desert Shadows Middle SchoolGrades: 6-8Distance: 2.6 mi
Schools provided by the listing agent
- Elementary: Sandpiper Elementary School
- Middle: Desert Shadows Middle School
- High: Horizon High School
- District: Paradise Valley Unified District
Source: ARMLS. This data may not be complete. We recommend contacting the local school district to confirm school assignments for this home.
Get a cash offer in 3 minutes
Find out how much your home could sell for in as little as 3 minutes with a no-obligation cash offer.
Estimated market value
$518,200



