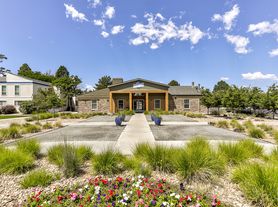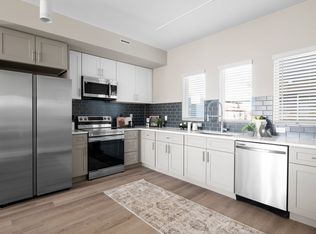Newly remodeled kitchen and Master bedroom with custom, built-in cabinets, complete with soft-close hardware, stone counters and shoe racks. Large yard and plenty of storage. It's a walk score dream! Quater mile away from Cook Park Recreational with outdoor pool as well as Garland Park. There are multiple eateries, bars and a Bowlero just minutes away. Best of all, you'll be a stones throw away from the Cherry Creek Bike path, Denver's Pedestrian Superhighway. Once on the path, The 4 Mile Historic park is a few minutes away and in another few minutes youll hit the Cherry Creek Mall. The grocery stores, gas staions, liquor stores, and other misallenious stores are all between a 2- 5 minutes drive. The house is excellently position in South East Denver where anything from Aurora to Park Meadows to Downtown Denver, including all major Hospitals is less than a 20 minute drive.
Lease is a one year minimal to five year max. Renter is responsible for water, utilities, general property maintenance responsibilities including snow removal and any city fines for noncompliance. Pets are welcome but there is an agreement that must be signed. An initial 300 dollar refundable deposit for pet and 50 dollar a month for each pet nonrefundable. This is a no smoking property.
House for rent
Accepts Zillow applications
$3,500/mo
6901 E Arkansas Ave, Denver, CO 80224
3beds
2,018sqft
Price may not include required fees and charges.
Single family residence
Available now
Cats, dogs OK
Central air
In unit laundry
Attached garage parking
Forced air
What's special
Stone countersNewly remodeled kitchenPlenty of storageShoe racksLarge yard
- 5 days |
- -- |
- -- |
Travel times
Facts & features
Interior
Bedrooms & bathrooms
- Bedrooms: 3
- Bathrooms: 2
- Full bathrooms: 2
Heating
- Forced Air
Cooling
- Central Air
Appliances
- Included: Dishwasher, Dryer, Microwave, Oven, Refrigerator, Washer
- Laundry: In Unit
Features
- Flooring: Carpet, Hardwood, Tile
Interior area
- Total interior livable area: 2,018 sqft
Property
Parking
- Parking features: Attached
- Has attached garage: Yes
- Details: Contact manager
Features
- Exterior features: Bicycle storage, Garden, Heating system: Forced Air, Pet Park, Shed, Vehicle access to backyard from side street, Water not included in rent
Details
- Parcel number: 0620109032000
Construction
Type & style
- Home type: SingleFamily
- Property subtype: Single Family Residence
Community & HOA
Location
- Region: Denver
Financial & listing details
- Lease term: 1 Year
Price history
| Date | Event | Price |
|---|---|---|
| 11/11/2025 | Listed for rent | $3,500$2/sqft |
Source: Zillow Rentals | ||
| 11/26/2024 | Listing removed | $3,500$2/sqft |
Source: Zillow Rentals | ||
| 11/18/2024 | Listed for rent | $3,500$2/sqft |
Source: Zillow Rentals | ||
| 10/9/2018 | Sold | $436,000-5.2%$216/sqft |
Source: Public Record | ||
| 9/4/2018 | Pending sale | $459,900$228/sqft |
Source: MB BELLISSIMO HOMES #5378020 | ||

