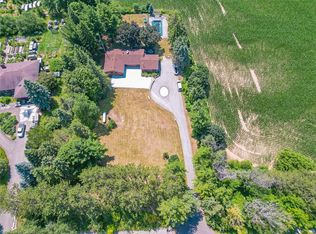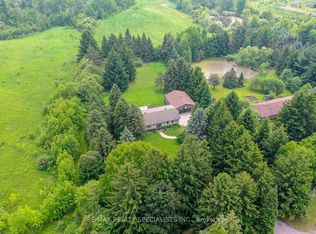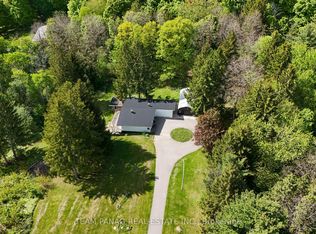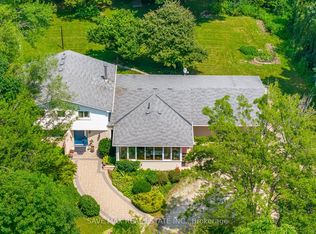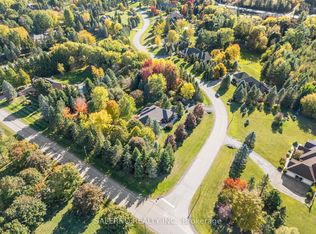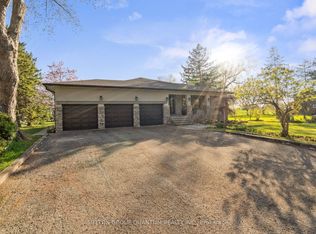Top five reasons to call this your perfect home! 1.13.5 acres with eye-catching picturesque landscape with a 5 bedroom 3500 +sqft bungalow. Ample parking 18+ cars/trucks. Approximately 1.5 acres picturesque pond with air raider system. Private trails and woodlands surrounded by nature and mature trees. 2. Spacious floor plan with large windows and natural sunlight. Open concept kitchen with walk out to oversized deck. 3. 5 large bedrooms including an oversized main floor 5th bedroom ideal for extended family or a nanny/In law suite. 4. Finished spacious basement with large rec room, powder room, entrance to oversized garage, walk out to rear w/burning fireplace. Theater room with custom seating and ample storage. 5. Just minutes to super markets/grocery stores, schools, Bolton and Caledon east.
For sale
C$2,330,000
6901 Castlederg Side Rd, Caledon, ON L7C 0P6
5beds
4baths
Single Family Residence
Built in ----
13.65 Acres Lot
$-- Zestimate®
C$--/sqft
C$-- HOA
What's special
Eye-catching picturesque landscapePicturesque pondPrivate trails and woodlandsSpacious floor planOpen concept kitchenOversized deckFinished spacious basement
- 103 days |
- 11 |
- 3 |
Zillow last checked: 8 hours ago
Listing updated: September 20, 2025 at 10:24am
Listed by:
BASDEN GROUP REALTY INC.
Source: TRREB,MLS®#: W12371456 Originating MLS®#: Toronto Regional Real Estate Board
Originating MLS®#: Toronto Regional Real Estate Board
Facts & features
Interior
Bedrooms & bathrooms
- Bedrooms: 5
- Bathrooms: 4
Heating
- Forced Air, Propane
Cooling
- Central Air
Features
- In-Law Capability
- Flooring: Accessory Apartment
- Basement: Finished with Walk-Out
- Has fireplace: Yes
- Fireplace features: Wood Burning Stove
Interior area
- Living area range: 3000-3500 null
Video & virtual tour
Property
Parking
- Total spaces: 16
- Parking features: Private, Circular Driveway, RV/Truck, Garage Door Opener
- Has garage: Yes
Features
- Patio & porch: Deck, Porch
- Exterior features: Private Pond, Year Round Living, Recreational Area, Landscaped, Lighting, Seasonal Living
- Pool features: None
- Has view: Yes
- View description: Panoramic, Trees/Woods
- Water view: Direct
- Waterfront features: Pond
Lot
- Size: 13.65 Acres
- Features: Campground, Greenbelt/Conservation, Lake/Pond, Library, Rec./Commun.Centre, School Bus Route, Irregular Lot
- Topography: Flat,Open Space,Rolling,Wooded/Treed
Details
- Additional structures: Aux Residences, Workshop
- Parcel number: 143280096
Construction
Type & style
- Home type: SingleFamily
- Architectural style: Bungalow-Raised
- Property subtype: Single Family Residence
Materials
- Brick
- Foundation: Poured Concrete, Concrete Block
- Roof: Asphalt Shingle
Utilities & green energy
- Sewer: Septic
Community & HOA
Location
- Region: Caledon
Financial & listing details
- Annual tax amount: C$9,138
- Date on market: 8/30/2025
BASDEN GROUP REALTY INC.
By pressing Contact Agent, you agree that the real estate professional identified above may call/text you about your search, which may involve use of automated means and pre-recorded/artificial voices. You don't need to consent as a condition of buying any property, goods, or services. Message/data rates may apply. You also agree to our Terms of Use. Zillow does not endorse any real estate professionals. We may share information about your recent and future site activity with your agent to help them understand what you're looking for in a home.
Price history
Price history
Price history is unavailable.
Public tax history
Public tax history
Tax history is unavailable.Climate risks
Neighborhood: L7C
Nearby schools
GreatSchools rating
No schools nearby
We couldn't find any schools near this home.
- Loading
