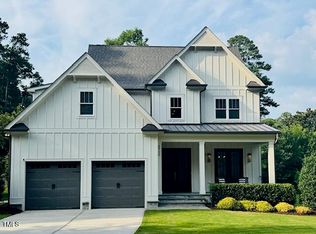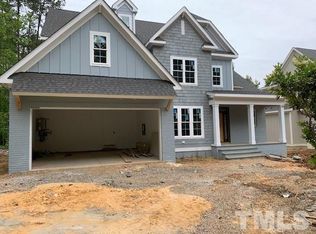Beautifully updated North Ridge Rental home- 5 bedrooms, 3.5 baths. Family room and formal living room. Breakfast nook and formal dining room. 3 bedrooms on the mail floor. Kitchen features granite counters, tile back splash, SS appliances.
This property is off market, which means it's not currently listed for sale or rent on Zillow. This may be different from what's available on other websites or public sources.


