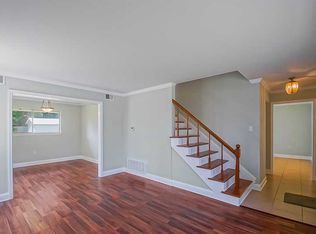Closed
Price Unknown
6901 Blanke St, Metairie, LA 70003
4beds
2,002sqft
Single Family Residence
Built in 2023
7,000 Square Feet Lot
$342,100 Zestimate®
$--/sqft
$2,768 Estimated rent
Maximize your home sale
Get more eyes on your listing so you can sell faster and for more.
Home value
$342,100
$322,000 - $366,000
$2,768/mo
Zestimate® history
Loading...
Owner options
Explore your selling options
What's special
Great spacious home in Metairie! This home features 4 large bedrooms, 2.5 baths and everything the growing family will need. There have been many updates. The interior has been freshly painted. Kitchen has new cabinets with Quartz countertops, new cooktop, dishwasher, and microwave. All bathrooms have new vanities. Plenty of room downstairs for an office, if needed. All bedrooms are upstairs with large closets. Big backyard with plenty of space for entertaining with large patio areas. Double garage gives lots of room for car, storage and workshop. Underground plumbing was updated several years ago. Roof was replaced approximately 3.5 years ago.
Zillow last checked: 8 hours ago
Listing updated: January 17, 2024 at 07:23am
Listed by:
Donna Bergeron 504-908-5536,
United Real Estate Partners LLC
Bought with:
Solfannys Carmona
NOLA's Best Realty, LLC
Source: GSREIN,MLS#: 2393780
Facts & features
Interior
Bedrooms & bathrooms
- Bedrooms: 4
- Bathrooms: 3
- Full bathrooms: 2
- 1/2 bathrooms: 1
Primary bedroom
- Description: Flooring: Laminate,Simulated Wood
- Level: Upper
- Dimensions: 17.0000 x 12.3000
Bedroom
- Description: Flooring: Laminate,Simulated Wood
- Level: Upper
- Dimensions: 11.4000 x 9.3000
Bedroom
- Description: Flooring: Laminate,Simulated Wood
- Level: Upper
- Dimensions: 11.4000 x 11.6000
Bedroom
- Description: Flooring: Laminate,Simulated Wood
- Level: Upper
- Dimensions: 10.9000 x 10.9000
Breakfast room nook
- Description: Flooring: Tile
- Level: Lower
- Dimensions: 15.0000 x 8.0000
Den
- Description: Flooring: Tile
- Level: Lower
- Dimensions: 15.8000 x 11.8000
Dining room
- Description: Flooring: Tile
- Level: Lower
- Dimensions: 11.7000 x 9.9000
Kitchen
- Description: Flooring: Tile
- Level: Lower
- Dimensions: 11.0000 x 9.0000
Living room
- Description: Flooring: Laminate,Simulated Wood
- Level: Lower
- Dimensions: 15.6000 x 12.0000
Heating
- Central
Cooling
- Central Air, 1 Unit
Appliances
- Included: Cooktop, Dishwasher, Microwave, Oven
- Laundry: Washer Hookup, Dryer Hookup
Features
- Pantry
- Has fireplace: No
- Fireplace features: None
Interior area
- Total structure area: 2,577
- Total interior livable area: 2,002 sqft
Property
Parking
- Parking features: Garage, Two Spaces
- Has garage: Yes
Features
- Levels: Two
- Stories: 2
- Patio & porch: Concrete, Wood
Lot
- Size: 7,000 sqft
- Dimensions: 70 x 100
- Features: City Lot, Rectangular Lot
Details
- Parcel number: 0820032374
- Special conditions: None
Construction
Type & style
- Home type: SingleFamily
- Architectural style: Traditional
- Property subtype: Single Family Residence
Materials
- Brick, Vinyl Siding
- Foundation: Slab
- Roof: Asphalt,Shingle
Condition
- Repairs Cosmetic,Very Good Condition,Resale
- New construction: No
- Year built: 2023
Utilities & green energy
- Sewer: Public Sewer
- Water: Public
Community & neighborhood
Location
- Region: Metairie
- Subdivision: Bissonet Plaza
Price history
| Date | Event | Price |
|---|---|---|
| 1/16/2024 | Sold | -- |
Source: | ||
| 11/10/2023 | Pending sale | $290,000$145/sqft |
Source: | ||
| 9/28/2023 | Price change | $290,000-1.7%$145/sqft |
Source: | ||
| 7/28/2023 | Price change | $295,000-1.6%$147/sqft |
Source: | ||
| 6/20/2023 | Listed for sale | $299,900$150/sqft |
Source: | ||
Public tax history
| Year | Property taxes | Tax assessment |
|---|---|---|
| 2024 | $2,490 +40.4% | $27,260 +102.2% |
| 2023 | $1,773 +2.7% | $13,480 |
| 2022 | $1,727 +7.7% | $13,480 |
Find assessor info on the county website
Neighborhood: Bissonet
Nearby schools
GreatSchools rating
- 6/10Bissonet Plaza Elementary SchoolGrades: PK-8Distance: 0.4 mi
- 3/10Grace King High SchoolGrades: 9-12Distance: 3.3 mi
Sell for more on Zillow
Get a free Zillow Showcase℠ listing and you could sell for .
$342,100
2% more+ $6,842
With Zillow Showcase(estimated)
$348,942