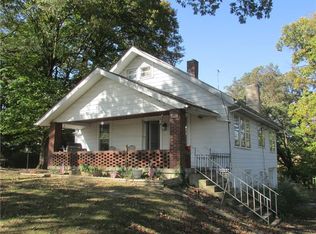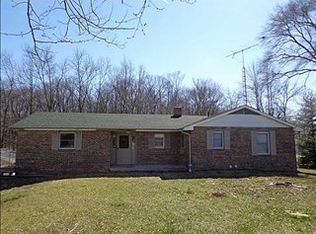Sold
$375,000
6900 W Georgetown Rd, Columbus, IN 47201
4beds
2,688sqft
Residential, Single Family Residence
Built in 1966
2.84 Acres Lot
$384,100 Zestimate®
$140/sqft
$2,659 Estimated rent
Home value
$384,100
$342,000 - $434,000
$2,659/mo
Zestimate® history
Loading...
Owner options
Explore your selling options
What's special
Welcome to this Peaceful Rural Retreat Situated on 2.84 Acres of Scenic Bartholomew County, Offering the Perfect Balance of Country & Convenience. This Charming Brick Ranch Home Features a Traditional Layout, Complete w/ a Walk-out Basement that Provides Additional Living Space or Storage Potential. A Few Additional Features: Wood Burning FP; Corner Cabinet; Covered Porch & Covered 2nd Level Deck; Old Rustic Storage Barn; No HOA to Tell You What to Do!!! In addition to the Main Residence, this Property Includes a Versatile Second Structure that Offers Multiple Possibilities! Whether you Envision it as a Guest Apartment for Visitors, Home Office, or even a Small Business, this Space is Ideal for Those Seeking Flexibility & Functionality. (Separate Utility Meters) You're Essentially Getting 2 Homes For the Price of One! Enjoy the Benefits of Rural Living w/ Ample Outdoor Space for Gardening, Recreation, or Relaxing in Nature. Conveniently Located within Minutes of Food & Retail of West Columbus. This Property Offers the Best of Both Worlds - A Peaceful Escape & Proximity to Everyday Life. Don't Miss the Opportunity to Make this Property Your Own & Claim Your Homestead NOW!
Zillow last checked: 8 hours ago
Listing updated: May 27, 2025 at 06:12am
Listing Provided by:
Daniel Aud 317-408-9529,
Keller Williams Indy Metro S
Bought with:
William Cordes
Dean Wagner LLC
Source: MIBOR as distributed by MLS GRID,MLS#: 22027078
Facts & features
Interior
Bedrooms & bathrooms
- Bedrooms: 4
- Bathrooms: 2
- Full bathrooms: 1
- 1/2 bathrooms: 1
- Main level bathrooms: 1
- Main level bedrooms: 3
Primary bedroom
- Features: Vinyl
- Level: Basement
- Area: 132 Square Feet
- Dimensions: 12x11
Bedroom 2
- Features: Hardwood
- Level: Main
- Area: 132 Square Feet
- Dimensions: 12x11
Bedroom 3
- Features: Hardwood
- Level: Main
- Area: 144 Square Feet
- Dimensions: 12x12
Bedroom 4
- Features: Carpet
- Level: Main
- Area: 110 Square Feet
- Dimensions: 10x11
Family room
- Features: Vinyl
- Level: Basement
- Area: 252 Square Feet
- Dimensions: 18x14
Guest room
- Features: Carpet
- Level: Main
- Area: 552 Square Feet
- Dimensions: 24x23
Kitchen
- Features: Other
- Level: Main
- Area: 135 Square Feet
- Dimensions: 15x9
Living room
- Features: Engineered Hardwood
- Level: Main
- Area: 352 Square Feet
- Dimensions: 16x22
Heating
- Forced Air
Appliances
- Included: Electric Cooktop, Dryer, Electric Water Heater, Microwave, Refrigerator, Washer
- Laundry: In Basement
Features
- Bookcases, Entrance Foyer, Ceiling Fan(s), Hardwood Floors, High Speed Internet, In-Law Floorplan
- Flooring: Hardwood
- Windows: Window Bay Bow
- Basement: Daylight,Exterior Entry
- Number of fireplaces: 1
- Fireplace features: Basement, Wood Burning
Interior area
- Total structure area: 2,688
- Total interior livable area: 2,688 sqft
- Finished area below ground: 1,344
Property
Parking
- Total spaces: 2
- Parking features: Attached, Carport, Gravel, Garage Door Opener, Rear/Side Entry
- Attached garage spaces: 2
- Has carport: Yes
- Details: Garage Parking Other(Garage Door Opener, Keyless Entry)
Features
- Levels: One
- Stories: 1
- Patio & porch: Covered, Deck
- Exterior features: Balcony, Basketball Court
- Fencing: Fenced,Chain Link,Fence Complete,Partial
Lot
- Size: 2.84 Acres
- Features: Not In Subdivision, Rural - Not Subdivision, Mature Trees, Variance
Details
- Additional structures: Barn Pole, Barn Storage, Guest House, Outbuilding, Storage
- Parcel number: 039517000002001011
- Special conditions: As Is
- Other equipment: Satellite Dish Rented
- Horse amenities: None
Construction
Type & style
- Home type: SingleFamily
- Architectural style: Ranch,Traditional
- Property subtype: Residential, Single Family Residence
Materials
- Brick
- Foundation: Block
Condition
- New construction: No
- Year built: 1966
Utilities & green energy
- Electric: 200+ Amp Service
- Sewer: Septic Tank
- Water: Municipal/City
- Utilities for property: Electricity Connected, Sep Electric Meter, Sep Gas Meter, Water Connected
Community & neighborhood
Location
- Region: Columbus
- Subdivision: B & A Lutes Ms
Price history
| Date | Event | Price |
|---|---|---|
| 5/23/2025 | Sold | $375,000-3.6%$140/sqft |
Source: | ||
| 4/24/2025 | Pending sale | $389,000$145/sqft |
Source: | ||
| 4/2/2025 | Price change | $389,000-1.5%$145/sqft |
Source: | ||
| 3/25/2025 | Price change | $395,000-1.3%$147/sqft |
Source: | ||
| 3/15/2025 | Listed for sale | $400,000$149/sqft |
Source: | ||
Public tax history
| Year | Property taxes | Tax assessment |
|---|---|---|
| 2024 | $2,452 +5.9% | $340,000 +16% |
| 2023 | $2,316 +83.3% | $293,000 +11.2% |
| 2022 | $1,264 -2.4% | $263,500 +63.5% |
Find assessor info on the county website
Neighborhood: 47201
Nearby schools
GreatSchools rating
- 9/10Csa Lincoln CampusGrades: K-6Distance: 4.5 mi
- 4/10Central Middle SchoolGrades: 7-8Distance: 4.6 mi
- 7/10Columbus North High SchoolGrades: 9-12Distance: 4.8 mi
Schools provided by the listing agent
- Elementary: Southside Elementary School
- Middle: Central Middle School
- High: Columbus North High School
Source: MIBOR as distributed by MLS GRID. This data may not be complete. We recommend contacting the local school district to confirm school assignments for this home.

Get pre-qualified for a loan
At Zillow Home Loans, we can pre-qualify you in as little as 5 minutes with no impact to your credit score.An equal housing lender. NMLS #10287.

