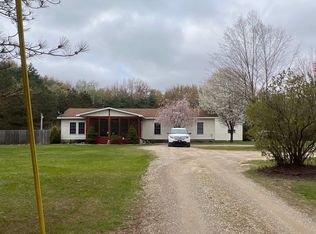Sold
$511,000
6900 S Garlock Rd, Carson City, MI 48811
4beds
4,500sqft
Single Family Residence
Built in 1995
2.71 Acres Lot
$-- Zestimate®
$114/sqft
$4,412 Estimated rent
Home value
Not available
Estimated sales range
Not available
$4,412/mo
Zestimate® history
Loading...
Owner options
Explore your selling options
What's special
One of a kind! Luxury 4 bed, 3 bath home w/insulated + heated/cooled 2+stall extra deep garage on 2. 71 acres! 4,500 sqft finished inside the home and 900 sqft finished garage space. 10+ ft ceilings throughout, open kitchen w/granite countertops & walk-in pantry. Dozens of upgrades. Full wet bar with lounge, huge great room, living room, large primary suite, office space and gym. Stunning sun room with garage door leading to upper patio. Entertain with ease. Room for everyone! No maintenance for decades w/steel roofing/siding, 10 inch cellulose insulated walls, fiber optic high speed internet, natural gas at street. New Furnace & concrete driveway. Landscaped with 2nd patio & fire pit. Full upgrade sheet attached! Must see in person!
Zillow last checked: 8 hours ago
Listing updated: June 03, 2025 at 10:28am
Listed by:
Tori L Ensing 616-835-1435,
Five Star Real Estate (Greenv)
Bought with:
Christopher A Linda, 6502433400
Ascent Real Estate Group
Source: MichRIC,MLS#: 25014822
Facts & features
Interior
Bedrooms & bathrooms
- Bedrooms: 4
- Bathrooms: 3
- Full bathrooms: 3
- Main level bedrooms: 4
Heating
- Forced Air
Cooling
- Central Air
Appliances
- Included: Dishwasher, Dryer, Microwave, Oven, Range, Refrigerator, Washer, Water Softener Owned
- Laundry: Laundry Room, Main Level
Features
- Wet Bar, Center Island, Pantry
- Windows: Screens, Insulated Windows
- Basement: Slab
- Number of fireplaces: 2
- Fireplace features: Family Room, Gas Log, Living Room
Interior area
- Total structure area: 4,500
- Total interior livable area: 4,500 sqft
Property
Parking
- Total spaces: 2
- Parking features: Attached, Garage Door Opener
- Garage spaces: 2
Accessibility
- Accessibility features: 36 Inch Entrance Door, 36' or + Hallway, 42 in or + Hallway
Features
- Stories: 1
- Exterior features: Other
Lot
- Size: 2.71 Acres
- Dimensions: 275 x 428
- Features: Level, Shrubs/Hedges
Details
- Parcel number: 00200201117
- Zoning description: Res
Construction
Type & style
- Home type: SingleFamily
- Architectural style: Barndominium
- Property subtype: Single Family Residence
Materials
- Other
- Roof: Metal
Condition
- New construction: No
- Year built: 1995
Utilities & green energy
- Sewer: Septic Tank
- Water: Well
- Utilities for property: Electricity Available, Cable Available, Phone Connected
Community & neighborhood
Location
- Region: Carson City
Other
Other facts
- Listing terms: Cash,FHA,VA Loan,MSHDA,Conventional
- Road surface type: Paved
Price history
| Date | Event | Price |
|---|---|---|
| 6/2/2025 | Sold | $511,000+2.2%$114/sqft |
Source: | ||
| 4/14/2025 | Pending sale | $499,900$111/sqft |
Source: | ||
| 4/11/2025 | Listed for sale | $499,900+19%$111/sqft |
Source: | ||
| 5/27/2022 | Sold | $420,000+5%$93/sqft |
Source: Agent Provided | ||
| 3/23/2022 | Pending sale | $399,900$89/sqft |
Source: | ||
Public tax history
| Year | Property taxes | Tax assessment |
|---|---|---|
| 2016 | -- | $92,590 |
| 2015 | -- | $92,590 -8.1% |
| 2014 | -- | $100,700 +4.4% |
Find assessor info on the county website
Neighborhood: 48811
Nearby schools
GreatSchools rating
- 3/10Carson City-Crystal Middle SchoolGrades: 4-8Distance: 1.3 mi
- 6/10Carson City-Crystal High SchoolGrades: 9-12Distance: 1.3 mi
- 6/10Carson City Elementary SchoolGrades: PK-3Distance: 1.9 mi

Get pre-qualified for a loan
At Zillow Home Loans, we can pre-qualify you in as little as 5 minutes with no impact to your credit score.An equal housing lender. NMLS #10287.
