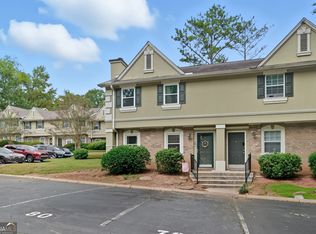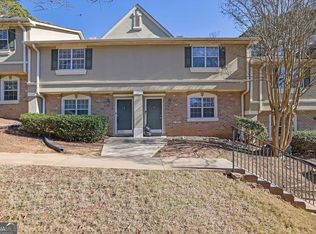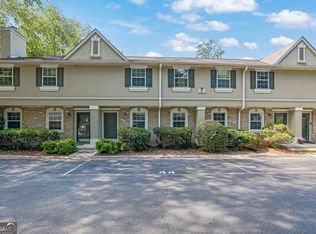Closed
$260,000
6900 Roswell Rd Unit 3B, Atlanta, GA 30328
2beds
1,324sqft
Condominium
Built in 1971
-- sqft lot
$255,400 Zestimate®
$196/sqft
$1,849 Estimated rent
Home value
$255,400
$235,000 - $278,000
$1,849/mo
Zestimate® history
Loading...
Owner options
Explore your selling options
What's special
Located in the heart of Sandy Springs, Highgate of Sandy Springs Condominium features two spacious owners bedrooms with private ensuite bathrooms and walk-in closets. There is a half bathroom on the main level for your guests and a nice-sized patio right off the kitchen. This large townhome-style condo has one assigned parking spot with plenty of guest parking available. Enjoy the amenities of a quiet, gated community with a clubhouse, fitness center, swimming pool, dog park and HOA. Conveniently located near MARTA, Perimeter Mall and shopping plazas. Top-rated restaurants and schools make this an ideal location for both living and investing. Outdoor enthusiasts will love the proximity of recreational spots such as Greenway, Hammond Park, Sandy Springs Rocket Center and the Chattahoochee River.
Zillow last checked: 8 hours ago
Listing updated: June 11, 2025 at 08:18am
Listed by:
Lisa Goolsby 678-793-1145,
Coldwell Banker Realty
Bought with:
Kiara Velasco, 403075
Rudhil Companies, LLC
Source: GAMLS,MLS#: 10442539
Facts & features
Interior
Bedrooms & bathrooms
- Bedrooms: 2
- Bathrooms: 3
- Full bathrooms: 2
- 1/2 bathrooms: 1
Kitchen
- Features: Breakfast Area
Heating
- Central, Forced Air, Natural Gas
Cooling
- Ceiling Fan(s), Central Air
Appliances
- Included: Dishwasher, Disposal, Gas Water Heater, Ice Maker, Oven/Range (Combo), Refrigerator, Stainless Steel Appliance(s)
- Laundry: In Hall
Features
- High Ceilings, Split Bedroom Plan, Walk-In Closet(s)
- Flooring: Hardwood, Vinyl
- Windows: Double Pane Windows
- Basement: None
- Attic: Pull Down Stairs
- Has fireplace: No
- Common walls with other units/homes: 2+ Common Walls,No One Above,No One Below
Interior area
- Total structure area: 1,324
- Total interior livable area: 1,324 sqft
- Finished area above ground: 1,324
- Finished area below ground: 0
Property
Parking
- Total spaces: 1
- Parking features: Assigned
Features
- Levels: Two
- Stories: 2
- Patio & porch: Patio
- Fencing: Fenced
- Body of water: None
Lot
- Size: 1,306 sqft
- Features: Level
Details
- Parcel number: 17 0073 LL2789
Construction
Type & style
- Home type: Condo
- Architectural style: Traditional
- Property subtype: Condominium
- Attached to another structure: Yes
Materials
- Stucco
- Foundation: Slab
- Roof: Composition
Condition
- Resale
- New construction: No
- Year built: 1971
Utilities & green energy
- Electric: 220 Volts
- Sewer: Public Sewer
- Water: Public
- Utilities for property: Cable Available, Electricity Available, High Speed Internet, Natural Gas Available, Phone Available, Sewer Available, Water Available
Community & neighborhood
Security
- Security features: Carbon Monoxide Detector(s), Smoke Detector(s)
Community
- Community features: Gated, Pool, Sidewalks, Walk To Schools, Near Shopping
Location
- Region: Atlanta
- Subdivision: Highgate at Sandy Springs Condominium
HOA & financial
HOA
- Has HOA: Yes
- HOA fee: $3,828 annually
- Services included: Maintenance Structure, Pest Control, Reserve Fund, Sewer, Water
Other
Other facts
- Listing agreement: Exclusive Agency
- Listing terms: Cash,Conventional
Price history
| Date | Event | Price |
|---|---|---|
| 6/11/2025 | Pending sale | $280,000+7.7%$211/sqft |
Source: | ||
| 6/9/2025 | Sold | $260,000-7.1%$196/sqft |
Source: | ||
| 3/7/2025 | Price change | $280,000-5.1%$211/sqft |
Source: | ||
| 1/17/2025 | Listed for sale | $295,000$223/sqft |
Source: | ||
Public tax history
Tax history is unavailable.
Neighborhood: North Springs
Nearby schools
GreatSchools rating
- 7/10Spalding Drive Elementary SchoolGrades: PK-5Distance: 0.7 mi
- 7/10Ridgeview Charter SchoolGrades: 6-8Distance: 3.2 mi
- 8/10Riverwood International Charter SchoolGrades: 9-12Distance: 3 mi
Schools provided by the listing agent
- Elementary: Spalding Drive
- Middle: Ridgeview
- High: Riverwood
Source: GAMLS. This data may not be complete. We recommend contacting the local school district to confirm school assignments for this home.
Get a cash offer in 3 minutes
Find out how much your home could sell for in as little as 3 minutes with a no-obligation cash offer.
Estimated market value$255,400
Get a cash offer in 3 minutes
Find out how much your home could sell for in as little as 3 minutes with a no-obligation cash offer.
Estimated market value
$255,400


