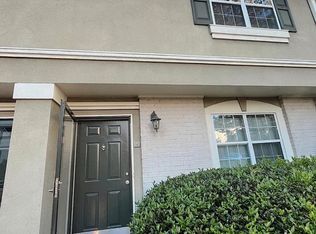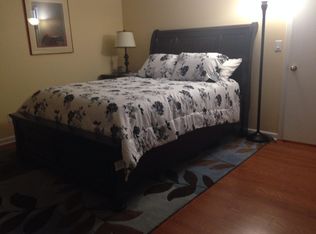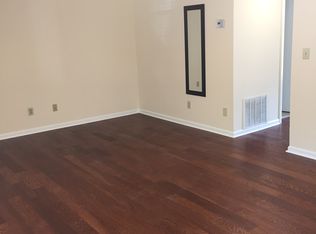Unit P6 RIGHT IN THE HEART of SANDY SPRINGS! LARGE OPEN 3 Level Condo IN SOUGHT AFTER HIGHGATE. Amenities Include Clubhouse, Swimming pool, gym, business center, dog walking areas all gated for your security. SS Appliances, Granite Counter tops, neutral colors throughout. Newly renovated throughout with removed popcorn ceiling. Finished Terrace Level features a Large Bonus room and a closet and french doors that lead out to the private patio area. Could be used as Bedroom.
This property is off market, which means it's not currently listed for sale or rent on Zillow. This may be different from what's available on other websites or public sources.


