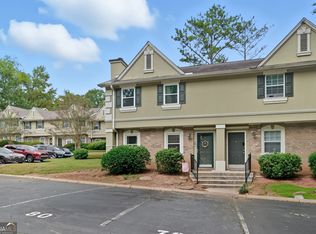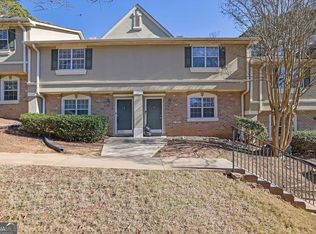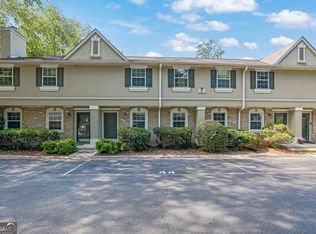Closed
$247,000
6900 Roswell Rd APT J2, Sandy Springs, GA 30328
2beds
1,324sqft
Townhouse, Mid Rise
Built in 2005
1,306.8 Square Feet Lot
$242,700 Zestimate®
$187/sqft
$2,027 Estimated rent
Home value
$242,700
$223,000 - $265,000
$2,027/mo
Zestimate® history
Loading...
Owner options
Explore your selling options
What's special
DonCOt miss this stylish townhome in the popular Highgate community, right in the heart of Sandy Springs. Nestled in a quiet, gated neighborhood, this home combines fresh modern renovations with unbeatable location and value. Inside, youCOll love the updated kitchen featuring painted cabinets, new hardware, black granite countertops, and a timeless brick tile backsplash. A custom accent wall adds a designer touch and sets the tone for the fashionable interior. The open-concept layout also includes a guest powder room on the main level and a private patio perfect for relaxing or entertaining. Upstairs, enjoy two spacious ownerCOs suites, each with private ensuite bathrooms and walk-in closets. Bathrooms have been tastefully renovated with new vanities, modern lighting, and a beautiful new tiled stand-up shower with frameless glass door in the primary suite. This home is not only beautiful but functionalCowith a recently replaced HVAC system for peace of mind. The HOA covers water and sewer and includes access to fantastic community amenities like a clubhouse, fitness center, swimming pool, and dog park, all for low monthly dues. YouCOll love being minutes from MARTA, Perimeter Mall, top-rated restaurants and shopping, with easy access to highly regarded schools and outdoor favorites like Hammond Park, the Chattahoochee River, the Greenway, and the Sandy Springs Rocket Center. Whether you're buying your first home or looking to simplify, this Highgate townhome offers it allCostyle, space, and location.
Zillow last checked: 8 hours ago
Listing updated: July 29, 2025 at 08:22am
Listed by:
Abbie Agents 404-275-5561,
Keller Williams Realty,
Abbie Shepherd 404-275-5561,
Keller Williams Realty
Bought with:
Semone Jackson-Rainey, 441566
Source: GAMLS,MLS#: 10508683
Facts & features
Interior
Bedrooms & bathrooms
- Bedrooms: 2
- Bathrooms: 3
- Full bathrooms: 2
- 1/2 bathrooms: 1
Heating
- Central, Electric, Forced Air
Cooling
- Ceiling Fan(s), Central Air
Appliances
- Included: Dishwasher
- Laundry: Other
Features
- Bookcases, Other, Roommate Plan, Walk-In Closet(s)
- Flooring: Carpet, Hardwood
- Basement: None
- Has fireplace: No
- Common walls with other units/homes: 2+ Common Walls
Interior area
- Total structure area: 1,324
- Total interior livable area: 1,324 sqft
- Finished area above ground: 1,324
- Finished area below ground: 0
Property
Parking
- Total spaces: 2
- Parking features: Assigned
Features
- Levels: Two
- Stories: 2
- Patio & porch: Patio
- Has private pool: Yes
- Pool features: In Ground
- Fencing: Fenced
- Body of water: None
Lot
- Size: 1,306 sqft
- Features: Level, Other
Details
- Parcel number: 17 0073 LL1872
Construction
Type & style
- Home type: Townhouse
- Architectural style: Other
- Property subtype: Townhouse, Mid Rise
- Attached to another structure: Yes
Materials
- Brick, Concrete, Other
- Roof: Composition
Condition
- Resale
- New construction: No
- Year built: 2005
Details
- Warranty included: Yes
Utilities & green energy
- Sewer: Public Sewer
- Water: Public
- Utilities for property: Cable Available, Electricity Available, High Speed Internet, Other, Phone Available, Sewer Available, Water Available
Community & neighborhood
Security
- Security features: Gated Community, Smoke Detector(s)
Community
- Community features: Fitness Center, Gated, Pool
Location
- Region: Sandy Springs
- Subdivision: Highgate at Sandy Springs
HOA & financial
HOA
- Has HOA: Yes
- HOA fee: $3,948 annually
- Services included: Maintenance Structure, Maintenance Grounds, Pest Control, Sewer, Trash
Other
Other facts
- Listing agreement: Exclusive Agency
Price history
| Date | Event | Price |
|---|---|---|
| 6/5/2025 | Sold | $247,000-1.2%$187/sqft |
Source: | ||
| 5/12/2025 | Pending sale | $250,000$189/sqft |
Source: | ||
| 4/25/2025 | Listed for sale | $250,000+19.1%$189/sqft |
Source: | ||
| 6/25/2021 | Listing removed | -- |
Source: Owner Report a problem | ||
| 6/20/2021 | Listed for sale | $209,900+7.6%$159/sqft |
Source: Owner Report a problem | ||
Public tax history
| Year | Property taxes | Tax assessment |
|---|---|---|
| 2024 | $2,015 +44.3% | $107,360 +12.9% |
| 2023 | $1,396 -26% | $95,080 +25% |
| 2022 | $1,888 +1.2% | $76,040 +3% |
Find assessor info on the county website
Neighborhood: North Springs
Nearby schools
GreatSchools rating
- 7/10Spalding Drive Elementary SchoolGrades: PK-5Distance: 0.7 mi
- 7/10Ridgeview Charter SchoolGrades: 6-8Distance: 3.2 mi
- 8/10Riverwood International Charter SchoolGrades: 9-12Distance: 3 mi
Schools provided by the listing agent
- Elementary: Spalding Drive
- Middle: Ridgeview
- High: Riverwood
Source: GAMLS. This data may not be complete. We recommend contacting the local school district to confirm school assignments for this home.
Get a cash offer in 3 minutes
Find out how much your home could sell for in as little as 3 minutes with a no-obligation cash offer.
Estimated market value$242,700
Get a cash offer in 3 minutes
Find out how much your home could sell for in as little as 3 minutes with a no-obligation cash offer.
Estimated market value
$242,700


