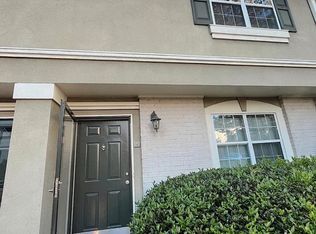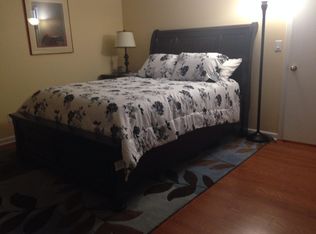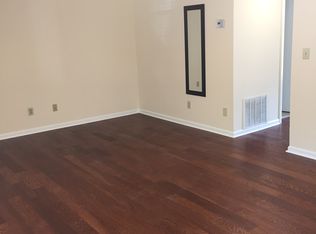Move in ready in the gated community of Highgate in the heart of Sandy Springs. This 3 bedroom, 2.5 bath is conveniently located just north of Abernathy Rd on Roswell Rd. The townhome is convenient to GA 400, Perimeter Mall, restuarants and so much more. This is an opportunity you don't want to miss!
This property is off market, which means it's not currently listed for sale or rent on Zillow. This may be different from what's available on other websites or public sources.


