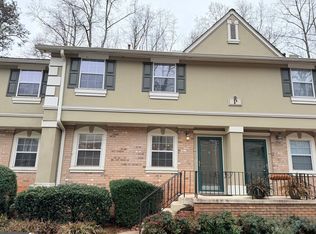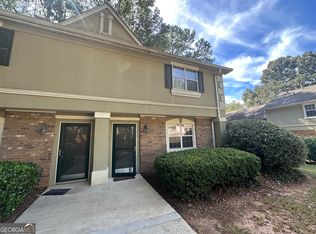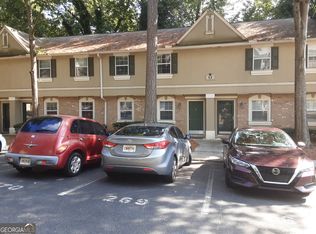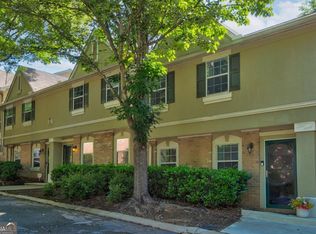WOW! New Price and New Counter Depth Stainless Steel Refrigerator! Stunning and Spectacular 2 Levels Townhouse, includes 2 Assigned Parking Space @ Front Door. This Well Planned and Naturally Lighted Townhouse, features finished smooth ceilings in the Living Area w/windows, the Kitchen w/windows and the Dining Area w/Glass FR Doors to Rear Patio, and the Guest Bath w/Laundry Room on Main Level. Rooms are Illuminated with NEW LED Dimmable Recessed Light Fixtures. Stairs Leading Up to UPPER Level to Double Master Bedrooms with finished smooth ceilings and LG Windows in each, plus Walk In Closets, w/LED light fixture, (Ready For Your Personal Customization), and In-Suite Bathrooms: Tub/Shower with NEW Brush Nickel, Shower-HandShower and Modern Vanity's Faucets. The Galley Style Kitchen with Cherrywood cabinetry, accented by SS kitchen appliances, including brand NEW stainless steel counter depth refrigerator, and topped with Gallo Ornamental Granite, with operable window above kitchen sink + NEW SS modern faucet. Kitchen window views out to patio and community green pathway. HighGate @ Sandy Springs Association and Community boost a swimming pool, clubhouse, fitness center and Dog Park. This multi-level spacious townhomes is centrally located and convenient to all shopping, many restaurants, Abernathy Greenway Park, fitness/health facilities, Sandy Springs PA Center and City Springs plus MORE. Copyright Georgia MLS. All rights reserved. Information is deemed reliable but not guaranteed.
This property is off market, which means it's not currently listed for sale or rent on Zillow. This may be different from what's available on other websites or public sources.



