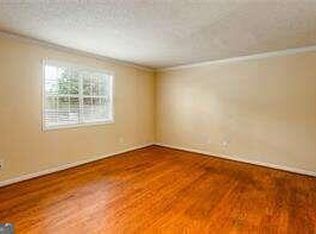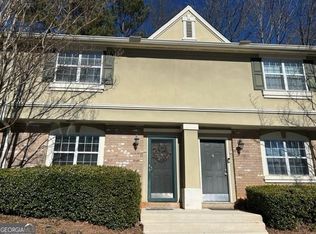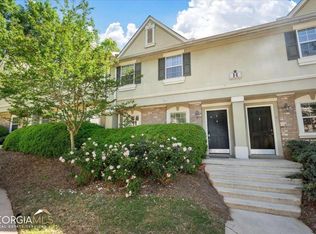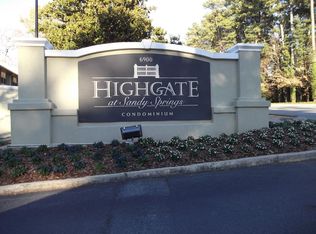Closed
$250,000
6900 Roswell Rd APT B6, Sandy Springs, GA 30328
2beds
1,324sqft
Condominium
Built in 1971
-- sqft lot
$248,700 Zestimate®
$189/sqft
$1,915 Estimated rent
Home value
$248,700
$226,000 - $274,000
$1,915/mo
Zestimate® history
Loading...
Owner options
Explore your selling options
What's special
Clean, crisp, upgraded, and refreshed corner unit offering convenience, accessibility and affordability without sacrificing comfort. The home's inviting, carpet-free, floor plan lends itself to every entertainer's whims. With its generous size living room area that leads to an inviting and cozy dining room/kitchen. Kitchen showcasing solid surface counter tops and upgraded cabinetry. A private patio just off the dining room will provide additional outdoor entertaining space. For your guest's convenience, a 1/2 bath and laundry room are located on the main floor. Upstairs you will find two very comfortable sized bedrooms, each with a full bath and walk in closets. If you are looking to expand your social activities, the following venues should make a difference in your quest. 1) City Springs Center 1.7 miles away. 2) Canton St in Roswell is 7 miles away. 3) Ameris Bank Amphitheatre is 9.8 miles away. 4) Mercedes-Benz Stadium 16.1 miles away. Located in one of the most up and coming areas of Sandy Springs, this home might just be the best investment you could make especially since Seller is offering to pay for Buyer's Home Warranty.
Zillow last checked: 8 hours ago
Listing updated: January 13, 2026 at 09:42am
Listed by:
Navidad M Ramos 706-499-1186,
BHHS Georgia Properties
Bought with:
Angie Bertino, 377327
Bolst, Inc.
Source: GAMLS,MLS#: 10381685
Facts & features
Interior
Bedrooms & bathrooms
- Bedrooms: 2
- Bathrooms: 2
- Full bathrooms: 2
Dining room
- Features: Separate Room
Kitchen
- Features: Solid Surface Counters
Heating
- Natural Gas
Cooling
- Ceiling Fan(s), Central Air, Electric, Gas
Appliances
- Included: Dishwasher, Disposal, Electric Water Heater, Microwave, Oven/Range (Combo), Refrigerator, Washer
- Laundry: Other
Features
- Split Bedroom Plan, Walk-In Closet(s)
- Flooring: Hardwood, Vinyl
- Windows: Double Pane Windows
- Basement: None
- Has fireplace: No
- Common walls with other units/homes: 1 Common Wall,End Unit,No One Above
Interior area
- Total structure area: 1,324
- Total interior livable area: 1,324 sqft
- Finished area above ground: 1,324
- Finished area below ground: 0
Property
Parking
- Total spaces: 2
- Parking features: Assigned
Features
- Levels: Two
- Stories: 2
- Patio & porch: Patio
- Fencing: Privacy
- Has view: Yes
- View description: City
- Body of water: None
Lot
- Size: 1,306 sqft
- Features: City Lot, Corner Lot, Private
Details
- Parcel number: 17 0073 LL1328
Construction
Type & style
- Home type: Condo
- Architectural style: Other
- Property subtype: Condominium
- Attached to another structure: Yes
Materials
- Stone, Stucco
- Foundation: Slab
- Roof: Other
Condition
- Updated/Remodeled
- New construction: No
- Year built: 1971
Utilities & green energy
- Sewer: Public Sewer
- Water: Public
- Utilities for property: Cable Available, Electricity Available, High Speed Internet, Natural Gas Available, Phone Available, Sewer Available, Underground Utilities, Water Available
Community & neighborhood
Security
- Security features: Carbon Monoxide Detector(s), Smoke Detector(s)
Community
- Community features: Park, Playground, Pool, Near Public Transport, Near Shopping
Location
- Region: Sandy Springs
- Subdivision: Highgate At Sandy Springs
HOA & financial
HOA
- Has HOA: Yes
- HOA fee: $3,831 annually
- Services included: Maintenance Structure, Maintenance Grounds, Pest Control, Swimming, Water
Other
Other facts
- Listing agreement: Exclusive Right To Sell
- Listing terms: Cash,Conventional,Other
Price history
| Date | Event | Price |
|---|---|---|
| 11/18/2024 | Sold | $250,000-4.9%$189/sqft |
Source: | ||
| 11/1/2024 | Pending sale | $262,900$199/sqft |
Source: | ||
| 10/12/2024 | Price change | $262,900-2.6%$199/sqft |
Source: | ||
| 9/20/2024 | Listed for sale | $269,900-2.4%$204/sqft |
Source: | ||
| 8/14/2024 | Listing removed | $276,500$209/sqft |
Source: | ||
Public tax history
| Year | Property taxes | Tax assessment |
|---|---|---|
| 2024 | $3,312 +12.7% | $107,360 +12.9% |
| 2023 | $2,940 +24.6% | $95,080 +25% |
| 2022 | $2,360 +0.4% | $76,040 +3% |
Find assessor info on the county website
Neighborhood: North Springs
Nearby schools
GreatSchools rating
- 7/10Spalding Drive Elementary SchoolGrades: PK-5Distance: 0.7 mi
- 7/10Ridgeview Charter SchoolGrades: 6-8Distance: 3.2 mi
- 8/10Riverwood International Charter SchoolGrades: 9-12Distance: 3 mi
Schools provided by the listing agent
- Elementary: Spalding Drive
- Middle: Ridgeview
- High: Riverwood
Source: GAMLS. This data may not be complete. We recommend contacting the local school district to confirm school assignments for this home.
Get a cash offer in 3 minutes
Find out how much your home could sell for in as little as 3 minutes with a no-obligation cash offer.
Estimated market value$248,700
Get a cash offer in 3 minutes
Find out how much your home could sell for in as little as 3 minutes with a no-obligation cash offer.
Estimated market value
$248,700



