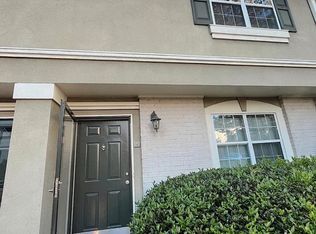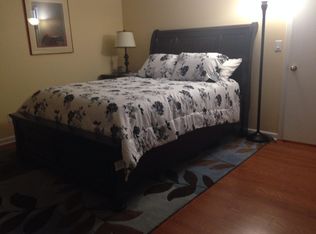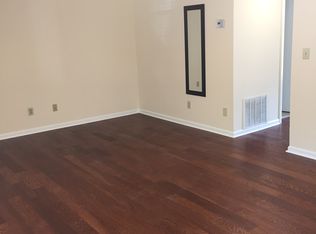Lovely gated community is located in the heart of Sandy Springs.Home is near front gate for easy in and out.Minutes to 400,285,Perimeter Mall area and Marta train stations.Marta bus pick-up at front of community on Roswell Rd.Two assigned parking spots in front of home.Back patio enjoys large green space and privacy. Oversized master.Bedroom 2 has a fun, whimsical hand painted wall mural.All kitchen appliances and washer/dryer remain.Amazing HOA amenities include pool, clubhouse, fitness center and dog park.HOA fees also include water/sewer, trash, pest/termite control.
This property is off market, which means it's not currently listed for sale or rent on Zillow. This may be different from what's available on other websites or public sources.


