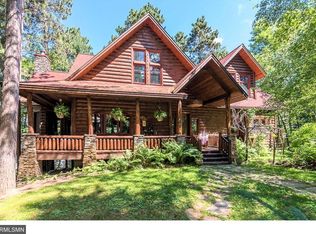Closed
$1,150,000
6900 Old Whiskey Rd, Pequot Lakes, MN 56472
4beds
2,922sqft
Single Family Residence
Built in 2005
0.65 Acres Lot
$1,215,900 Zestimate®
$394/sqft
$4,230 Estimated rent
Home value
$1,215,900
$1.09M - $1.35M
$4,230/mo
Zestimate® history
Loading...
Owner options
Explore your selling options
What's special
Welcome to 6900 Old Whiskey Road, a stunning lakeside retreat on the highly sought-after Whitefish Chain of Lakes. This beautiful log-sided home sits on a north-facing lot with 85 feet of shoreline, offering breathtaking views and direct access to the lake. With 4 bedrooms and 4 bathrooms, this property is the perfect blend of lakeside living and ample space for hosting.
The open-concept main level features large windows that flood the home with natural light and showcase the picturesque lake views. A cozy dining area and spacious living room with a fireplace provide the ideal setting for family gatherings or relaxing evenings by the lake.
One of the standout features is the beautiful walk-out basement, offering additional living space and direct access to the shoreline. Whether you use it as a family room, game room, or guest retreat, this versatile space enhances the home’s connection to its natural surroundings.
The master suite offers a peaceful escape with a private bath, while the additional bedrooms provide ample space for family and guests to relax. An attached garage and generous storage space ensure you have room for all your recreational gear, making it easy to enjoy the outdoor adventures that the Whitefish Chain has to offer.
Situated just minutes from the amenities of Crosslake, this property combines the tranquility of lakeside living with the convenience of nearby restaurants, shops, and golf courses. Whether you’re boating, fishing, or simply taking in the sunset, 6900 Old Whiskey Road is the perfect place to experience the best of Minnesota lake life.
This is a rare opportunity to own a piece of paradise on the Whitefish Chain—don’t miss your chance!
Zillow last checked: 8 hours ago
Listing updated: November 02, 2025 at 01:11am
Listed by:
Bruce Larson 218-831-7653,
Larson Group Real Estate/Kelle
Bought with:
Madeline Nelson
Larson Group Real Estate/Kelle
Source: NorthstarMLS as distributed by MLS GRID,MLS#: 6600838
Facts & features
Interior
Bedrooms & bathrooms
- Bedrooms: 4
- Bathrooms: 4
- Full bathrooms: 2
- 3/4 bathrooms: 1
- 1/2 bathrooms: 1
Bedroom 1
- Level: Main
- Area: 168 Square Feet
- Dimensions: 12x14
Bedroom 2
- Level: Lower
- Area: 116.67 Square Feet
- Dimensions: 10x11'8
Bedroom 3
- Level: Lower
- Area: 110.5 Square Feet
- Dimensions: 8'6x13
Bedroom 4
- Level: Lower
- Area: 100 Square Feet
- Dimensions: 10x10
Dining room
- Level: Main
- Area: 132 Square Feet
- Dimensions: 11x12
Kitchen
- Level: Main
- Area: 203 Square Feet
- Dimensions: 14x14'6
Living room
- Level: Main
- Area: 230 Square Feet
- Dimensions: 15x15'4
Loft
- Level: Upper
- Area: 176 Square Feet
- Dimensions: 11x16
Porch
- Level: Main
- Area: 1360 Square Feet
- Dimensions: 10x136
Heating
- Baseboard, Boiler, Dual, Forced Air, Fireplace(s), Radiant Floor
Cooling
- Central Air
Appliances
- Included: Air-To-Air Exchanger, Cooktop, Dishwasher, Dryer, Electric Water Heater, Microwave, Range, Refrigerator, Stainless Steel Appliance(s), Washer, Water Softener Owned
Features
- Basement: Block,Egress Window(s),Finished,Full
- Number of fireplaces: 1
- Fireplace features: Gas, Living Room, Stone
Interior area
- Total structure area: 2,922
- Total interior livable area: 2,922 sqft
- Finished area above ground: 1,664
- Finished area below ground: 1,258
Property
Parking
- Total spaces: 2
- Parking features: Attached, Gravel, Floor Drain, Garage Door Opener
- Attached garage spaces: 2
- Has uncovered spaces: Yes
- Details: Garage Dimensions (24x32), Garage Door Height (10), Garage Door Width (16)
Accessibility
- Accessibility features: None
Features
- Levels: Two
- Stories: 2
- Patio & porch: Deck, Patio, Side Porch
- Fencing: None
- Has view: Yes
- View description: Lake, North
- Has water view: Yes
- Water view: Lake
- Waterfront features: Dock, Lake Front, Lake View, Waterfront Elevation(15-26), Waterfront Num(18031000), Lake Chain, Lake Bottom(Sand, Soft, Weeds), Lake Acres(7714), Lake Chain Acres(14442), Lake Depth(138)
- Body of water: Whitefish Lake (18031000),Whitefish
- Frontage length: Water Frontage: 85
Lot
- Size: 0.65 Acres
- Dimensions: 84 x 400 x 65 x 450
- Features: Accessible Shoreline, Many Trees
Details
- Foundation area: 1258
- Parcel number: 68200502
- Zoning description: Residential-Single Family
Construction
Type & style
- Home type: SingleFamily
- Property subtype: Single Family Residence
Materials
- Wood Siding, Block, Frame
- Roof: Age Over 8 Years,Asphalt
Condition
- Age of Property: 20
- New construction: No
- Year built: 2005
Utilities & green energy
- Electric: Circuit Breakers, 200+ Amp Service, Power Company: Crow Wing Power
- Gas: Natural Gas
- Sewer: Private Sewer, Septic System Compliant - Yes, Tank with Drainage Field
- Water: Submersible - 4 Inch, Drilled, Private, Well
- Utilities for property: Underground Utilities
Community & neighborhood
Location
- Region: Pequot Lakes
HOA & financial
HOA
- Has HOA: No
Other
Other facts
- Road surface type: Paved
Price history
| Date | Event | Price |
|---|---|---|
| 11/1/2024 | Sold | $1,150,000-3.8%$394/sqft |
Source: | ||
| 9/27/2024 | Pending sale | $1,195,000$409/sqft |
Source: | ||
Public tax history
Tax history is unavailable.
Neighborhood: 56472
Nearby schools
GreatSchools rating
- 8/10Eagle View Elementary SchoolGrades: PK-4Distance: 4.7 mi
- 6/10Pequot Lakes Middle SchoolGrades: 5-8Distance: 5.5 mi
- 8/10Pequot Lakes Senior High SchoolGrades: 9-12Distance: 5.5 mi
Get pre-qualified for a loan
At Zillow Home Loans, we can pre-qualify you in as little as 5 minutes with no impact to your credit score.An equal housing lender. NMLS #10287.
