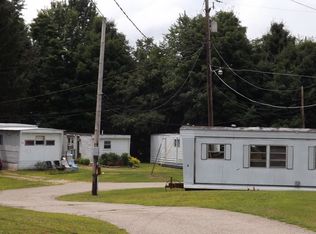Sold for $280,000
$280,000
6900 N Ridge Rd E, Geneva, OH 44041
3beds
2,240sqft
Single Family Residence
Built in 1979
14 Acres Lot
$309,500 Zestimate®
$125/sqft
$1,897 Estimated rent
Home value
$309,500
Estimated sales range
Not available
$1,897/mo
Zestimate® history
Loading...
Owner options
Explore your selling options
What's special
This spacious home was rebuilt in 2001 with double insulation for keeping cold in the summers, and warm in the winters. Large open living room and eat-in kitchen. Master bedroom has two rooms and large walk-in closets. Jack & Jill bathroom between kitchen area and master bedroom. Second bath off the master bedroom used as laundry room. Office space with garage entryway. There is 220 three phase in the garage and 220/110 single phase in the house. Very large garage 39.4x38.4with 10 ft. tall door can fit 5-6 cars easily! 21 beams and overhead crane perfect for a hobbyist. These 14 acres are cleared around the home, with woods in the back.
Zillow last checked: 8 hours ago
Listing updated: June 05, 2025 at 09:27am
Listing Provided by:
Karen Hurst karenhurstc21@gmail.com440-206-6002,
Century 21 Homestar
Bought with:
Amy Smedira, 2019002029
EXP Realty, LLC.
Source: MLS Now,MLS#: 5050183 Originating MLS: Akron Cleveland Association of REALTORS
Originating MLS: Akron Cleveland Association of REALTORS
Facts & features
Interior
Bedrooms & bathrooms
- Bedrooms: 3
- Bathrooms: 2
- Full bathrooms: 2
- Main level bathrooms: 2
- Main level bedrooms: 3
Primary bedroom
- Description: Flooring: Carpet
- Level: First
- Dimensions: 25.5 x 12
Bedroom
- Description: Flooring: Carpet
- Level: First
- Dimensions: 17.6 x 10
Bedroom
- Description: Flooring: Carpet
- Level: First
- Dimensions: 13 x 11
Primary bathroom
- Description: Flooring: Linoleum
- Level: First
- Dimensions: 12 x 8
Bathroom
- Description: Flooring: Linoleum
- Level: First
- Dimensions: 11 x 7
Bonus room
- Description: Could be converted to 4th bedroom,Flooring: Carpet
- Level: First
- Dimensions: 11.11 x 11.7
Eat in kitchen
- Description: Flooring: Laminate
- Level: First
- Dimensions: 39.3 x 13.6
Living room
- Description: Flooring: Carpet
- Features: Cathedral Ceiling(s)
- Level: First
- Dimensions: 27.8 x 14.12
Office
- Description: Flooring: Carpet
- Level: First
- Dimensions: 12.1 x 9.1
Other
- Description: Large Pavilion,Flooring: Wood
- Level: First
- Dimensions: 34 x 19
Heating
- Electric, Forced Air, Heat Pump
Cooling
- Central Air, Heat Pump
Appliances
- Included: Dryer, Dishwasher, Washer
- Laundry: Electric Dryer Hookup, In Bathroom, Main Level, Laundry Room
Features
- Ceiling Fan(s), Cathedral Ceiling(s), Entrance Foyer, Walk-In Closet(s)
- Windows: Double Pane Windows
- Has basement: No
- Has fireplace: No
Interior area
- Total structure area: 2,240
- Total interior livable area: 2,240 sqft
- Finished area above ground: 2,240
Property
Parking
- Total spaces: 6
- Parking features: Garage
- Garage spaces: 6
Features
- Levels: One
- Stories: 1
- Patio & porch: Enclosed, Patio, Porch
- Has view: Yes
- View description: City
Lot
- Size: 14 Acres
- Features: Cleared, Wooded
Details
- Additional structures: Outbuilding
- Parcel number: 480180001300
Construction
Type & style
- Home type: SingleFamily
- Architectural style: Ranch
- Property subtype: Single Family Residence
Materials
- Vinyl Siding
- Foundation: Slab
- Roof: Asbestos Shingle
Condition
- Updated/Remodeled
- Year built: 1979
Details
- Warranty included: Yes
Utilities & green energy
- Sewer: Septic Tank
- Water: Public
Community & neighborhood
Location
- Region: Geneva
Price history
| Date | Event | Price |
|---|---|---|
| 6/4/2025 | Sold | $280,000-17.4%$125/sqft |
Source: | ||
| 5/20/2025 | Pending sale | $339,000$151/sqft |
Source: | ||
| 5/12/2025 | Contingent | $339,000$151/sqft |
Source: | ||
| 9/20/2024 | Price change | $339,000-4.2%$151/sqft |
Source: | ||
| 8/15/2024 | Price change | $354,000-4.1%$158/sqft |
Source: | ||
Public tax history
Tax history is unavailable.
Neighborhood: 44041
Nearby schools
GreatSchools rating
- NAMichigan Primary SchoolGrades: PK-KDistance: 5.5 mi
- 5/10Lakeside Junior High SchoolGrades: 7-8Distance: 4.1 mi
- 2/10Lakeside High SchoolGrades: 9-12Distance: 4.3 mi
Schools provided by the listing agent
- District: Ashtabula Area CSD - 401
Source: MLS Now. This data may not be complete. We recommend contacting the local school district to confirm school assignments for this home.
Get a cash offer in 3 minutes
Find out how much your home could sell for in as little as 3 minutes with a no-obligation cash offer.
Estimated market value$309,500
Get a cash offer in 3 minutes
Find out how much your home could sell for in as little as 3 minutes with a no-obligation cash offer.
Estimated market value
$309,500
