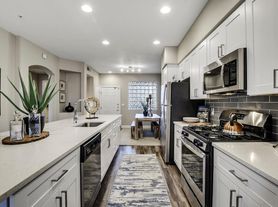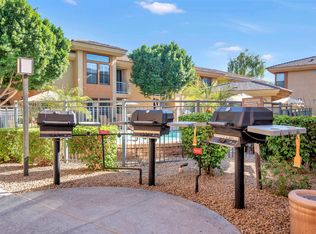This beautifully appointed 3-bedroom, 2-bathroom home perfectly blends comfort, convenience, and style. Ideally located near the 101 freeway, this property offers easy access to fine restaurants, upscale shops, vibrant entertainment, the Fairmont Princess Hotel, and several top-rated golf courses.
Key Features:
Modern Kitchen: Features granite countertops, ample cherrywood cabinets, stainless steel appliances, and a charming eat-in dining area perfect for casual meals or entertaining.
Spacious Bedrooms: Generously sized with walk-in closets, providing plenty of storage space and comfort.
Stylish Finishes: Tile flooring throughout offers durability and a sleek modern look.
Resort-Style Amenities: Enjoy access to a beautiful clubhouse complete with fitness and business centers. everything you need right at home!
Prime Location
Located in a desirable Phoenix neighborhood with quick access to the 101 freeway, this property is surrounded by exceptional restaurants, shopping destinations, and entertainment spots. Enjoy the area's resort atmosphere, with the Fairmont Princess Hotel and world-class golf courses just minutes away.
Don't miss the opportunity to call this stunning condo your new home. Schedule a tour today and experience resort-style living in one of Phoenix's most sought-after locations!
--
Monthly Fee: Resident Benefit Package $49.99
Security Deposit: Equal to one months rent
Cleaning Deposit: $275.00
Pet Deposit: $200.00 per pet
One Time Lease Administrative Fee: $150.00
Carbon Monoxide Detectors
Community Swimming Pool
Dryer
Fire Sprinklers
Heated Pool
Smoke Detectors
Washer
Apartment for rent
$1,799/mo
6900 E Princess Dr UNIT 1253, Phoenix, AZ 85054
3beds
1,093sqft
Price may not include required fees and charges.
Apartment
Available now
Cats, dogs OK
Central air, ceiling fan
In unit laundry
2 Carport spaces parking
Fireplace
What's special
Heated poolCommunity swimming poolWalk-in closetsGranite countertopsModern kitchenAmple cherrywood cabinetsCharming eat-in dining area
- 8 days |
- -- |
- -- |
Travel times
Looking to buy when your lease ends?
Consider a first-time homebuyer savings account designed to grow your down payment with up to a 6% match & a competitive APY.
Facts & features
Interior
Bedrooms & bathrooms
- Bedrooms: 3
- Bathrooms: 2
- Full bathrooms: 2
Rooms
- Room types: Dining Room, Master Bath
Heating
- Fireplace
Cooling
- Central Air, Ceiling Fan
Appliances
- Included: Dishwasher, Dryer, Microwave, Range Oven, Refrigerator, Washer
- Laundry: In Unit
Features
- Ceiling Fan(s), Range/Oven, Walk-In Closet(s)
- Flooring: Tile
- Has fireplace: Yes
Interior area
- Total interior livable area: 1,093 sqft
Property
Parking
- Total spaces: 2
- Parking features: Carport, Off Street
- Has carport: Yes
- Details: Contact manager
Features
- Exterior features: Dogs ok up to 25 lbs, Eat-in kitchen, Granite kitchen counters, Living room, No Utilities included in rent, No smoking, One Year Lease, Range/Oven, Soaking tub, Stainless steel appliances
- Has spa: Yes
- Spa features: Hottub Spa
Details
- Parcel number: 21509175
Construction
Type & style
- Home type: Apartment
- Property subtype: Apartment
Building
Management
- Pets allowed: Yes
Community & HOA
Location
- Region: Phoenix
Financial & listing details
- Lease term: One Year Lease
Price history
| Date | Event | Price |
|---|---|---|
| 11/21/2025 | Price change | $1,799-5.1%$2/sqft |
Source: Zillow Rentals | ||
| 11/13/2025 | Listed for rent | $1,895$2/sqft |
Source: Zillow Rentals | ||
| 10/28/2010 | Sold | $115,000-60.1%$105/sqft |
Source: | ||
| 1/23/2006 | Sold | $287,900$263/sqft |
Source: Public Record | ||
Neighborhood: Desert View
There are 13 available units in this apartment building

