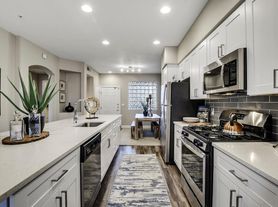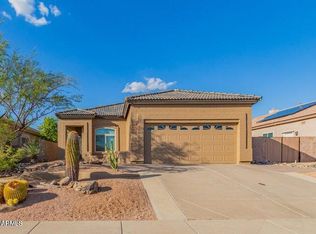This 927 square foot townhome home has 2 bedrooms and 2.0 bathrooms. This home is located at 6900 E Princess Dr UNIT 1126, Phoenix, AZ 85054.
Townhouse for rent
$1,997/mo
6900 E Princess Dr UNIT 1126, Phoenix, AZ 85054
2beds
927sqft
Price may not include required fees and charges.
Townhouse
Available now
-- Pets
Central air
-- Laundry
2 Carport spaces parking
Electric, natural gas
What's special
- 44 days |
- -- |
- -- |
Travel times
Looking to buy when your lease ends?
Consider a first-time homebuyer savings account designed to grow your down payment with up to a 6% match & 3.83% APY.
Facts & features
Interior
Bedrooms & bathrooms
- Bedrooms: 2
- Bathrooms: 2
- Full bathrooms: 2
Heating
- Electric, Natural Gas
Cooling
- Central Air
Features
- 3/4 Bath Master Bdrm, Breakfast Bar, Granite Counters
- Flooring: Laminate, Tile
Interior area
- Total interior livable area: 927 sqft
Property
Parking
- Total spaces: 2
- Parking features: Assigned, Carport, Covered
- Has carport: Yes
- Details: Contact manager
Features
- Stories: 2
- Exterior features: Contact manager
- Has spa: Yes
- Spa features: Hottub Spa
Details
- Parcel number: 21509048
Construction
Type & style
- Home type: Townhouse
- Property subtype: Townhouse
Condition
- Year built: 2003
Community & HOA
Community
- Features: Clubhouse, Fitness Center
- Security: Gated Community
HOA
- Amenities included: Fitness Center
Location
- Region: Phoenix
Financial & listing details
- Lease term: Contact For Details
Price history
| Date | Event | Price |
|---|---|---|
| 10/11/2025 | Price change | $1,997-9.2%$2/sqft |
Source: ARMLS #6917425 | ||
| 9/10/2025 | Listed for rent | $2,200$2/sqft |
Source: ARMLS #6917425 | ||
| 8/11/2025 | Sold | $332,500-5%$359/sqft |
Source: | ||
| 5/30/2025 | Price change | $349,999-2.5%$378/sqft |
Source: | ||
| 2/23/2025 | Price change | $359,000-2.9%$387/sqft |
Source: | ||
Neighborhood: Desert View
There are 10 available units in this apartment building

