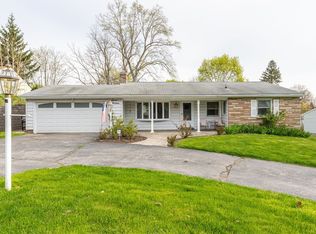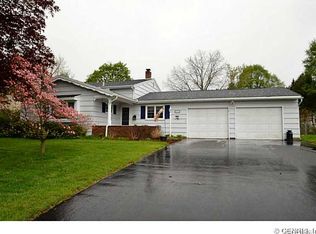Front to back split well maintained throughout the years. Main level is a living room, formal dining rm, and kitchen with all appliances and a door leading to the back patio. Lower level has a cozy family room with a wood burning brick fireplace, sliding glass door to the back, 4th nice size bedroom, powder room and utility room. Upper level has 3 bedrooms and a bath. C/A 2004, roof 2008 tear off. Seller is going south, fast closing possible.
This property is off market, which means it's not currently listed for sale or rent on Zillow. This may be different from what's available on other websites or public sources.

