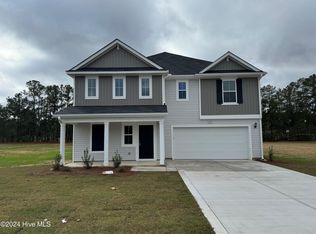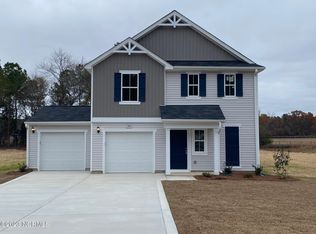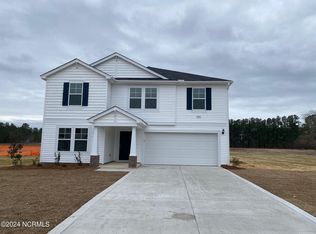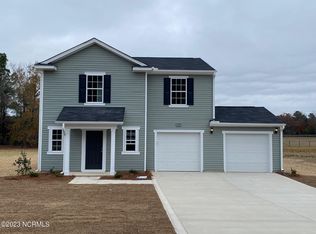Sold for $289,900 on 03/26/25
$289,900
690 Walters Run Drive, Raeford, NC 28376
3beds
1,725sqft
Single Family Residence
Built in 2024
0.46 Acres Lot
$291,300 Zestimate®
$168/sqft
$2,002 Estimated rent
Home value
$291,300
$274,000 - $309,000
$2,002/mo
Zestimate® history
Loading...
Owner options
Explore your selling options
What's special
The Embark home plan is a part of the Dream Series, a three bedroom, two bath home, laundry room, and an attached garage. This solid plan highlights the homeowners need for functional space. The foyer The kitchen offers a walk-in pantry, eat at island with double basin sink and dishwasher as well as ample counter space. The kitchen opens to the casual dining area of the home. The casual dining area flows into the large great
room with access to the back patio. The large primary bedroom suite and private bath are secluded from the rest of open areas of the home. The bedroom area offers ample spacer. The bath features a dual vanity, large linen closet, and an impressive walk-in shower. The second and third bedrooms are located side by side and include walk in closets in both bedrooms. The second full bath includes a single vanity and traditional sized bathtub.
Zillow last checked: 8 hours ago
Listing updated: March 26, 2025 at 01:39pm
Listed by:
Kenneth H Beckwith 910-690-0784,
Coldwell Banker Advantage-Southern Pines
Bought with:
Teresa T Wolf, 186468
ERA Strother RE #5
Source: Hive MLS,MLS#: 100452811 Originating MLS: Mid Carolina Regional MLS
Originating MLS: Mid Carolina Regional MLS
Facts & features
Interior
Bedrooms & bathrooms
- Bedrooms: 3
- Bathrooms: 2
- Full bathrooms: 2
Bedroom 1
- Level: Main
- Dimensions: 17 x 12
Bedroom 2
- Level: Main
- Dimensions: 12 x 11
Bedroom 3
- Level: Main
- Dimensions: 11 x 11
Dining room
- Description: Casual Dining
- Level: Main
- Dimensions: 19 x 11
Family room
- Level: Main
- Dimensions: 19 x 14
Kitchen
- Level: Main
- Dimensions: 19 x 11
Heating
- Heat Pump, Electric
Cooling
- Heat Pump
Features
- Walk-in Closet(s), Pantry, Walk-In Closet(s)
- Flooring: Carpet, Laminate, Vinyl
- Has fireplace: No
- Fireplace features: None
Interior area
- Total structure area: 1,725
- Total interior livable area: 1,725 sqft
Property
Parking
- Total spaces: 2
- Parking features: Concrete
Features
- Levels: One
- Stories: 1
- Patio & porch: Patio
- Fencing: None
Lot
- Size: 0.46 Acres
- Dimensions: 90 x 225 x 90 x 225
Details
- Parcel number: 0048669
- Zoning: RA
- Special conditions: Standard
Construction
Type & style
- Home type: SingleFamily
- Property subtype: Single Family Residence
Materials
- Vinyl Siding
- Foundation: Slab
- Roof: Shingle
Condition
- New construction: Yes
- Year built: 2024
Utilities & green energy
- Sewer: Septic Tank
- Water: Public
- Utilities for property: Water Available
Community & neighborhood
Location
- Region: Raeford
- Subdivision: Walters Meadow
HOA & financial
HOA
- Has HOA: Yes
- HOA fee: $360 monthly
- Amenities included: None
- Association name: Little & Young
- Association phone: 910-484-5400
Other
Other facts
- Listing agreement: Exclusive Right To Sell
- Listing terms: Cash,Conventional,FHA,VA Loan
- Road surface type: Paved
Price history
| Date | Event | Price |
|---|---|---|
| 3/26/2025 | Sold | $289,900$168/sqft |
Source: | ||
| 3/1/2025 | Pending sale | $289,900$168/sqft |
Source: | ||
| 2/28/2025 | Contingent | $289,900-0.7%$168/sqft |
Source: | ||
| 2/22/2025 | Price change | $291,977+0.7%$169/sqft |
Source: | ||
| 2/19/2025 | Listed for sale | $289,900$168/sqft |
Source: | ||
Public tax history
| Year | Property taxes | Tax assessment |
|---|---|---|
| 2024 | $398 | $48,000 |
Find assessor info on the county website
Neighborhood: 28376
Nearby schools
GreatSchools rating
- 3/10West Hoke ElementaryGrades: PK-5Distance: 3 mi
- 6/10West Hoke MiddleGrades: 6-8Distance: 6.4 mi
- 5/10Hoke County HighGrades: 9-12Distance: 7.4 mi
Schools provided by the listing agent
- Elementary: West Hoke
- Middle: West Hoke
- High: Hoke County High
Source: Hive MLS. This data may not be complete. We recommend contacting the local school district to confirm school assignments for this home.

Get pre-qualified for a loan
At Zillow Home Loans, we can pre-qualify you in as little as 5 minutes with no impact to your credit score.An equal housing lender. NMLS #10287.
Sell for more on Zillow
Get a free Zillow Showcase℠ listing and you could sell for .
$291,300
2% more+ $5,826
With Zillow Showcase(estimated)
$297,126


