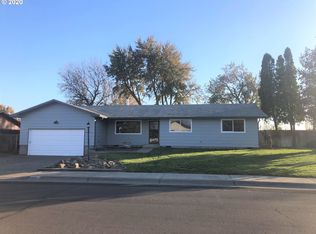This home has a spaces Kitchen opens to dining/ family room.separate living room. 3 bedrooms with oversized closest. Large fenced back yard with dog run, u.g.s. in the front and back yard, garden space. much more
This property is off market, which means it's not currently listed for sale or rent on Zillow. This may be different from what's available on other websites or public sources.

