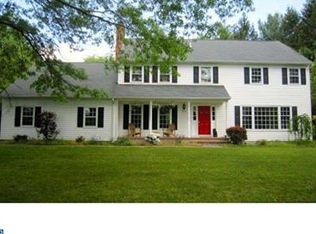Set on two acres of beautiful wooded property, this unique Custom Home will knock your socks off. The traditional Center Hall immediately leads you to the Living/Great Room and Dining Room with Cathedral Ceilings and walls of windows that offer stunning views of the grounds, woods and rock gardens! Original Barn Beams set the Dining Room apart and Artisan hand crafted window seats in the Great Room create the perfect spot for family and friends to take in the beautiful park-like surroundings, while a floor-to-ceiling open brick fire place adds to the magnificence of these rooms. Move from the Dining Room into the completely renovated Contemporary Kitchen with Granite Counters, Stainless Appliances, generous cabinet and pantry space as well as a sunny breakfast area. A separate front entrance to the side of the kitchen brings you to the mud & laundry rooms, a large playroom/home office, powder room and large storage closet. Two additional rooms, bedroom, study/media room, in addition to a renovated full bath are to the right of the hall, as well as the stairway to the second floor. Two additional screened in porches that open to a large deck and a two-car garage with oversized bays complete the first floor. The Second Floor offers a completely renovated Master Bedroom and Bathroom, walk in closet, access to the attic and two additional closets. A large loft is a perfect study/lounge area just off the master bedroom. Two additional bedrooms connected to a completely renovated Jack-and-Jill bathroom complete the second floor. A truly unique home, not just in its architectural style which offers great flexibility in how the rooms are used, but also one that is completely renovated and move-in ready makes it truly special in every way!
This property is off market, which means it's not currently listed for sale or rent on Zillow. This may be different from what's available on other websites or public sources.
