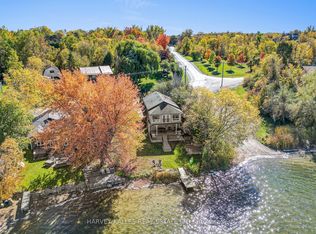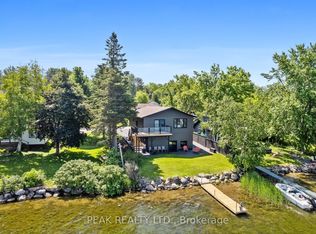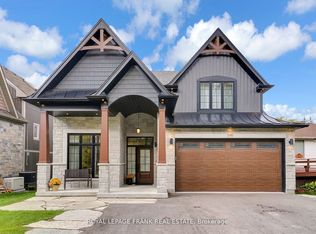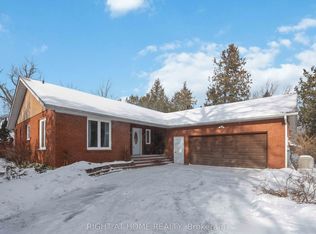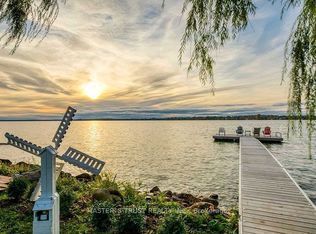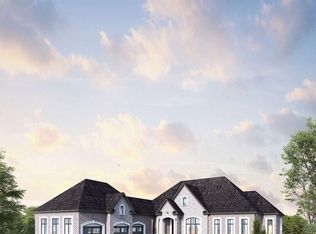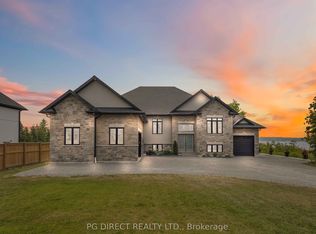690 View Lake Rd, Scugog, ON L0B 1K0
What's special
- 179 days |
- 41 |
- 4 |
Zillow last checked: 8 hours ago
Listing updated: December 23, 2025 at 06:13am
CENTURY 21 LEADING EDGE REALTY INC.
Facts & features
Interior
Bedrooms & bathrooms
- Bedrooms: 6
- Bathrooms: 7
Primary bedroom
- Level: Upper
- Dimensions: 21.19 x 15.19
Bedroom 2
- Level: Upper
- Dimensions: 20.31 x 16.14
Bedroom 3
- Level: Upper
- Dimensions: 20.24 x 14.07
Bedroom 4
- Level: Upper
- Dimensions: 20.51 x 14.96
Bedroom 5
- Level: Lower
- Dimensions: 20.04 x 18.04
Dining room
- Level: Main
- Dimensions: 21.13 x 18.31
Exercise room
- Level: Lower
- Dimensions: 24.9 x 14.02
Family room
- Level: Main
- Dimensions: 21.26 x 15.16
Kitchen
- Level: Main
- Dimensions: 21.06 x 14.99
Library
- Level: Main
- Dimensions: 11.06 x 11.02
Living room
- Level: Main
- Dimensions: 21.13 x 22.93
Recreation
- Level: Lower
- Dimensions: 20.83 x 15.49
Heating
- Forced Air, Gas
Cooling
- Central Air
Appliances
- Included: Water Softener, Bar Fridge, Water Heater Owned, Water Treatment
Features
- Central Vacuum, Storage
- Flooring: Carpet Free
- Basement: Finished with Walk-Out,Separate Entrance
- Has fireplace: Yes
Interior area
- Living area range: 5000 + null
Video & virtual tour
Property
Parking
- Total spaces: 35
- Parking features: Circular Driveway, Private
- Has garage: Yes
Features
- Stories: 2
- Patio & porch: Deck, Patio
- Exterior features: Privacy
- Pool features: None
- On waterfront: Yes
- Waterfront features: Indirect, Lake
- Body of water: Lake Scugog
Lot
- Size: 53.14 Square Feet
- Features: Clear View, Lake Access, Lake/Pond
Details
- Additional structures: Aux Residences, Workshop
- Parcel number: 267510181
- Other equipment: Generator - Full
Construction
Type & style
- Home type: SingleFamily
- Property subtype: Single Family Residence
Materials
- Stone
- Foundation: Insulated Concrete Form
- Roof: Asphalt Shingle
Utilities & green energy
- Sewer: Septic
- Water: Drilled Well
Community & HOA
Location
- Region: Scugog
Financial & listing details
- Annual tax amount: C$26,388
- Date on market: 8/15/2025
By pressing Contact Agent, you agree that the real estate professional identified above may call/text you about your search, which may involve use of automated means and pre-recorded/artificial voices. You don't need to consent as a condition of buying any property, goods, or services. Message/data rates may apply. You also agree to our Terms of Use. Zillow does not endorse any real estate professionals. We may share information about your recent and future site activity with your agent to help them understand what you're looking for in a home.
Price history
Price history
Price history is unavailable.
Public tax history
Public tax history
Tax history is unavailable.Climate risks
Neighborhood: L0B
Nearby schools
GreatSchools rating
No schools nearby
We couldn't find any schools near this home.
- Loading
