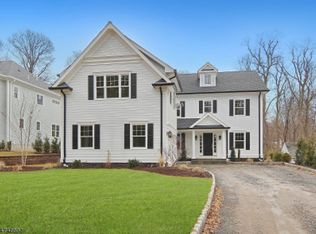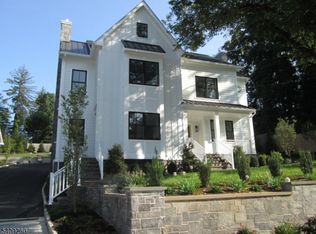YOU NEED TO COME & SEE -- A beautiful home with a fenced front yard / huge trees buffering out the street. Enjoy the lounge like" covered front porch, perfect for morning coffee or evening cocktails. Large rms, tons of natural light, inviting covered front porch and large back deck - perfect for entertaining! Wooded views affords privacy. Foyer w/seating area, DR w/gas fireplace. Floor plan on 2nd/3rd fl offers bedrms, office and/or playrm. HW floors, high ceilings, pocket doors between LR/DR, multi zone heating/cooling, gen hookup, white updated kitchen w/island and sep eating area/mud rm space. LL now used for storage, laundry but offers pot. for RR area. Franklin school district, Lakeland bus pick up out front, 1 mi to town/train! Playgrnd & kindergarden across the street w/sidewalk. WORTH THE LOOK!!!
This property is off market, which means it's not currently listed for sale or rent on Zillow. This may be different from what's available on other websites or public sources.

