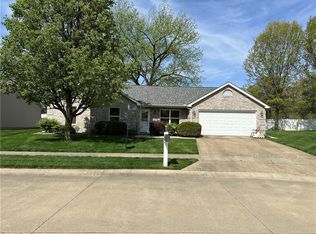Sold for $179,900
$179,900
690 Scovill Ct, Decatur, IL 62522
3beds
1,739sqft
Single Family Residence
Built in 2005
10,018.8 Square Feet Lot
$207,100 Zestimate®
$103/sqft
$1,634 Estimated rent
Home value
$207,100
$197,000 - $220,000
$1,634/mo
Zestimate® history
Loading...
Owner options
Explore your selling options
What's special
55+ area, monthly fees only $90 includes snow, lawn and garbage. Two car attached garage, opener has battery Backup. All appliances stay. Updates include newer refrigerator, window coverings, and all floor coverings in the last 4 years. Kitchen cabinets updated with painting, new hardware, and granite countertops. There are two full baths.
Bast for the master bath has two walk in closets and linen closet too! The back yard is fenced and the patio area is concrete. Dogs are allowed.
Zillow last checked: 9 hours ago
Listing updated: April 18, 2024 at 08:25am
Listed by:
Donna Munson 217-875-8081,
Glenda Williamson Realty
Bought with:
Donna Munson, 471001834
Glenda Williamson Realty
Source: CIBR,MLS#: 6228263 Originating MLS: Central Illinois Board Of REALTORS
Originating MLS: Central Illinois Board Of REALTORS
Facts & features
Interior
Bedrooms & bathrooms
- Bedrooms: 3
- Bathrooms: 2
- Full bathrooms: 2
Primary bedroom
- Description: Flooring: Laminate
- Level: Main
- Width: 13
Bedroom
- Description: Flooring: Carpet
- Level: Main
- Length: 11
Bedroom
- Description: Flooring: Carpet
- Level: Main
Primary bathroom
- Level: Main
- Width: 12
Other
- Features: Tub Shower
- Level: Main
Kitchen
- Description: Flooring: Laminate
- Level: Main
- Width: 12
Laundry
- Description: Flooring: Laminate
- Level: Main
- Length: 12
Living room
- Description: Flooring: Carpet
- Level: Main
- Width: 18
Sunroom
- Description: Flooring: Laminate
- Level: Main
- Width: 10
Heating
- Forced Air, Gas
Cooling
- Central Air
Appliances
- Included: Dryer, Dishwasher, Gas Water Heater, Microwave, Oven, Range, Refrigerator, Washer
- Laundry: Main Level
Features
- Cathedral Ceiling(s), Fireplace, Bath in Primary Bedroom, Main Level Primary
- Has basement: No
- Number of fireplaces: 1
- Fireplace features: Gas
Interior area
- Total structure area: 1,739
- Total interior livable area: 1,739 sqft
- Finished area above ground: 1,739
Property
Parking
- Total spaces: 2
- Parking features: Attached, Garage
- Attached garage spaces: 2
Features
- Levels: One
- Stories: 1
- Patio & porch: Patio
- Exterior features: Fence
- Fencing: Yard Fenced
Lot
- Size: 10,018 sqft
Details
- Parcel number: 041218226022
- Zoning: RES
- Special conditions: None
Construction
Type & style
- Home type: SingleFamily
- Architectural style: Ranch
- Property subtype: Single Family Residence
Materials
- Brick, Vinyl Siding
- Foundation: Slab
- Roof: Shingle
Condition
- Year built: 2005
Utilities & green energy
- Sewer: Public Sewer
- Water: Public
Community & neighborhood
Location
- Region: Decatur
- Subdivision: Scovill Park Add
HOA & financial
HOA
- HOA fee: $90 monthly
Other
Other facts
- Road surface type: Concrete
Price history
| Date | Event | Price |
|---|---|---|
| 8/15/2023 | Sold | $179,900$103/sqft |
Source: | ||
| 7/22/2023 | Pending sale | $179,900$103/sqft |
Source: | ||
| 7/16/2023 | Contingent | $179,900$103/sqft |
Source: | ||
| 7/15/2023 | Listed for sale | $179,900+25.6%$103/sqft |
Source: | ||
| 4/22/2019 | Sold | $143,250-4.4%$82/sqft |
Source: | ||
Public tax history
| Year | Property taxes | Tax assessment |
|---|---|---|
| 2024 | $4,933 +4.2% | $60,732 +3.7% |
| 2023 | $4,734 +13% | $58,582 +12.8% |
| 2022 | $4,188 +5.6% | $51,948 +7.1% |
Find assessor info on the county website
Neighborhood: 62522
Nearby schools
GreatSchools rating
- 9/10Warrensburg-Latham Elementary SchoolGrades: PK-5Distance: 6.6 mi
- 9/10Warrensburg-Latham Middle SchoolGrades: 6-8Distance: 6.6 mi
- 5/10Warrensburg-Latham High SchoolGrades: 9-12Distance: 6.6 mi
Schools provided by the listing agent
- Elementary: Warrensburg-Latham
- Middle: Warrensburg-Latham
- High: Warrensburg-Latham
- District: Warrensburg Latham Dist 11
Source: CIBR. This data may not be complete. We recommend contacting the local school district to confirm school assignments for this home.
Get pre-qualified for a loan
At Zillow Home Loans, we can pre-qualify you in as little as 5 minutes with no impact to your credit score.An equal housing lender. NMLS #10287.
