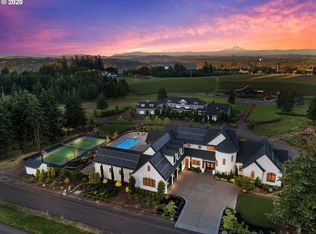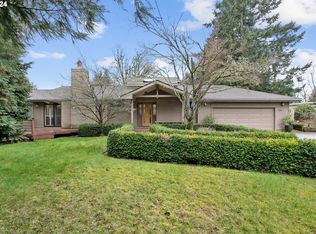Sold
$2,250,000
690 SW Schaeffer Rd, West Linn, OR 97068
4beds
6,265sqft
Residential, Single Family Residence
Built in 1991
2.29 Acres Lot
$2,305,900 Zestimate®
$359/sqft
$7,710 Estimated rent
Home value
$2,305,900
$2.12M - $2.54M
$7,710/mo
Zestimate® history
Loading...
Owner options
Explore your selling options
What's special
OPEN SATURDAY JULY 29 NOON - 2:00. Incredible opportunity to live in this peaceful Superior Petes Mountain location in a property with everything; 2.29-acre estate on a private gated road with views of Mt Hood, adjacent to the 2016 Street of Dreams and nestled amid fabulous local wineries. This elegantly remodeled home is full of grand rooms and outstanding amenities. Gourmet kitchen with high-end stainless steel appliances, granite, breakfast nook, and island. Newly constructed outdoor living area with remote control privacy screens and heaters, ideal for year-round outdoor entertaining in comfort. Vaulted ceilings throughout allow for ample light to travel through the home. Main floor owner's suite includes a reading alcove with bay windows, tray ceiling, and a private deck with dramatic views of Mt. Hood. Take a swim in the spacious indoor sports pool after your workout in the gym. Large bonus room over the garage for casual entertaining. Work, Live, and entertain from the comfort of your home. Complete with a 4-bay shop w/RV roll-up door. Buyer to do their own due diligence on square footage. Super low maintenance salt water pool.
Zillow last checked: 8 hours ago
Listing updated: November 08, 2025 at 09:00pm
Listed by:
Peggy Williams 503-799-2620,
Premiere Property Group, LLC,
Joelle Lewis 503-407-8586,
Premiere Property Group, LLC
Bought with:
Jennifer Mengis, 200906041
eXp Realty, LLC
Source: RMLS (OR),MLS#: 23551363
Facts & features
Interior
Bedrooms & bathrooms
- Bedrooms: 4
- Bathrooms: 5
- Full bathrooms: 4
- Partial bathrooms: 1
- Main level bathrooms: 3
Primary bedroom
- Features: Bay Window, Ceiling Fan, Closet Organizer, Deck, Skylight, Sliding Doors, High Ceilings, Jetted Tub, Soaking Tub, Suite, Walkin Closet, Walkin Shower
- Level: Main
- Area: 414
- Dimensions: 23 x 18
Bedroom 2
- Features: Closet Organizer, Bathtub With Shower, Shared Bath, Tile Floor
- Level: Upper
- Area: 221
- Dimensions: 17 x 13
Bedroom 3
- Features: Closet Organizer, Bathtub With Shower, Shared Bath, Tile Floor
- Level: Upper
- Area: 156
- Dimensions: 13 x 12
Bedroom 4
- Features: Bathroom, Closet Organizer, Bathtub With Shower
- Level: Upper
- Area: 216
- Dimensions: 18 x 12
Dining room
- Features: Coved, Formal, French Doors, Hardwood Floors, Wainscoting
- Level: Main
- Area: 204
- Dimensions: 17 x 12
Family room
- Features: Builtin Features, Ceiling Fan, Fireplace, Vaulted Ceiling
- Level: Main
- Area: 306
- Dimensions: 18 x 17
Kitchen
- Features: Dishwasher, Eat Bar, French Doors, Gas Appliances, Gourmet Kitchen, Hardwood Floors, Microwave, Nook, Pantry, Double Oven, Granite
- Level: Main
- Area: 304
- Width: 16
Living room
- Features: Fireplace, High Ceilings, Sunken
- Level: Main
- Area: 342
- Dimensions: 19 x 18
Office
- Features: Bookcases, Builtin Features, Wainscoting
- Level: Main
- Area: 221
- Dimensions: 17 x 13
Heating
- Forced Air, Fireplace(s)
Cooling
- Central Air
Appliances
- Included: Built-In Refrigerator, Convection Oven, Dishwasher, Disposal, Double Oven, Down Draft, Microwave, Plumbed For Ice Maker, Stainless Steel Appliance(s), Wine Cooler, Washer/Dryer, Gas Appliances, Tankless Water Heater
- Laundry: Laundry Room
Features
- Ceiling Fan(s), Central Vacuum, Granite, High Ceilings, High Speed Internet, Vaulted Ceiling(s), Wainscoting, Bathroom, Closet Organizer, Bathtub With Shower, Bookcases, Built-in Features, Shared Bath, Coved, Formal, Eat Bar, Gourmet Kitchen, Nook, Pantry, Sunken, Soaking Tub, Suite, Walk-In Closet(s), Walkin Shower, Loft, Plumbed, Storage, Cook Island, Kitchen Island, Tile
- Flooring: Hardwood, Heated Tile, Tile, Wall to Wall Carpet, Concrete
- Doors: French Doors, Sliding Doors
- Windows: Wood Frames, Bay Window(s), Skylight(s)
- Basement: Crawl Space
- Number of fireplaces: 2
- Fireplace features: Gas, Wood Burning
Interior area
- Total structure area: 6,265
- Total interior livable area: 6,265 sqft
Property
Parking
- Total spaces: 4
- Parking features: Driveway, Off Street, RV Boat Storage, Garage Door Opener, Attached, Extra Deep Garage, Oversized
- Attached garage spaces: 4
- Has uncovered spaces: Yes
Features
- Levels: Two
- Stories: 2
- Patio & porch: Covered Patio, Deck, Patio
- Exterior features: Athletic Court, Dog Run, Fire Pit, Gas Hookup, Raised Beds, Yard
- Has private pool: Yes
- Has spa: Yes
- Spa features: Bath
- Has view: Yes
- View description: Mountain(s), Pond, Seasonal
- Has water view: Yes
- Water view: Pond
Lot
- Size: 2.29 Acres
- Features: Gated, Gentle Sloping, Level, Acres 1 to 3
Details
- Additional structures: GasHookup, Outbuilding, RVBoatStorage, SecondGaragenull, RVParking, Workshop
- Parcel number: 01453386
- Zoning: RRFF5
Construction
Type & style
- Home type: SingleFamily
- Architectural style: Traditional
- Property subtype: Residential, Single Family Residence
Materials
- Metal Siding, Brick, Cedar
- Foundation: Concrete Perimeter
- Roof: Slate
Condition
- Updated/Remodeled
- New construction: No
- Year built: 1991
Details
- Warranty included: Yes
Utilities & green energy
- Gas: Gas Hookup, Gas
- Sewer: Septic Tank
- Water: Community, Shared Well
- Utilities for property: Cable Connected
Community & neighborhood
Security
- Security features: Security Gate, Security System Leased
Location
- Region: West Linn
HOA & financial
HOA
- Has HOA: No
- HOA fee: $540 quarterly
- Amenities included: Gated, Road Maintenance, Water
Other
Other facts
- Listing terms: Cash,Conventional
- Road surface type: Paved
Price history
| Date | Event | Price |
|---|---|---|
| 8/9/2023 | Sold | $2,250,000-6.1%$359/sqft |
Source: | ||
| 7/30/2023 | Pending sale | $2,395,000$382/sqft |
Source: | ||
| 7/13/2023 | Listed for sale | $2,395,000+51.2%$382/sqft |
Source: | ||
| 5/31/2017 | Sold | $1,583,675-1%$253/sqft |
Source: | ||
| 3/31/2017 | Pending sale | $1,599,000$255/sqft |
Source: M Realty LLC #17353964 Report a problem | ||
Public tax history
| Year | Property taxes | Tax assessment |
|---|---|---|
| 2025 | $26,695 +3.9% | $1,539,768 +3% |
| 2024 | $25,691 +2.9% | $1,494,921 +3% |
| 2023 | $24,973 +3.2% | $1,451,380 +3% |
Find assessor info on the county website
Neighborhood: 97068
Nearby schools
GreatSchools rating
- 9/10Stafford Primary SchoolGrades: PK-5Distance: 3 mi
- 4/10Meridian Creek Middle SchoolGrades: 6-8Distance: 3.1 mi
- 9/10Wilsonville High SchoolGrades: 9-12Distance: 3.7 mi
Schools provided by the listing agent
- Elementary: Boeckman Creek
- Middle: Meridian Creek
- High: Wilsonville,West Linn
Source: RMLS (OR). This data may not be complete. We recommend contacting the local school district to confirm school assignments for this home.
Get a cash offer in 3 minutes
Find out how much your home could sell for in as little as 3 minutes with a no-obligation cash offer.
Estimated market value$2,305,900
Get a cash offer in 3 minutes
Find out how much your home could sell for in as little as 3 minutes with a no-obligation cash offer.
Estimated market value
$2,305,900

