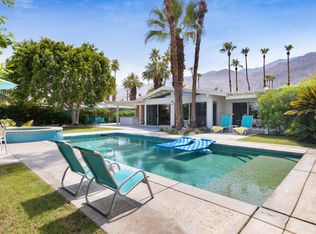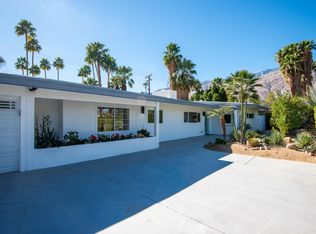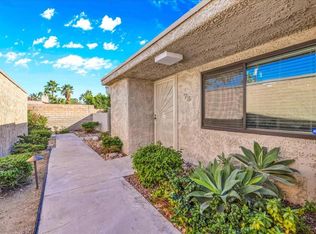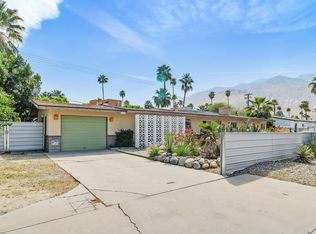A Mid-Century Modern Masterpiece. This estate is move-in ready. Custom accoutrements fill every niche. Fine finishing and luxurious lifestyle await. Bring your white cotton robe and slip into a pair of sandals, because you're not going to want to leave once you step inside, and it's got plenty of room for all your friends. This 5-bedroom home has a huge open great room which spills out through recessing sliding glass doors to the resort-like back yard, spa-like soothing bathrooms with gorgeous showers, and includes a large 1-bedroom casita, with a kitchen on it's 13,000sf lot. It is so unique, you'll want to keep it all to yourself, but if you dare to share, you'll find yourself owning a premier Short-Term Rental friendly properties creating a VRBO income like few others. Maximize your life and your investment with this sensational home. Modern appliances. Smart temperature and pool controls. And more.
This property is off market, which means it's not currently listed for sale or rent on Zillow. This may be different from what's available on other websites or public sources.



