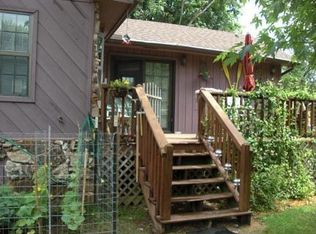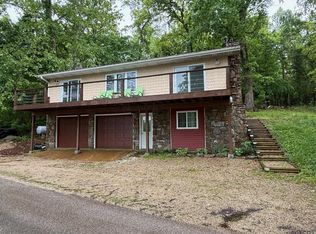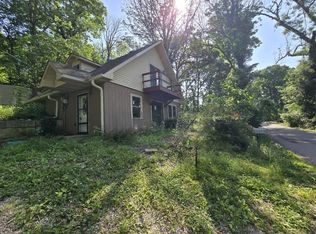Sold for $625,000 on 05/06/25
$625,000
690 River Bend Rd, Mammoth Spring, AR 72554
3beds
2,400sqft
Single Family Residence
Built in ----
0.92 Acres Lot
$631,300 Zestimate®
$260/sqft
$1,618 Estimated rent
Home value
$631,300
Estimated sales range
Not available
$1,618/mo
Zestimate® history
Loading...
Owner options
Explore your selling options
What's special
Captivating Spring River Home! This exquisite home is custom built and crafted with hand picked and selected woodcuts of Cypress, Cedar, Douglas Fir and Pine. Open living dining and kitchen area features soaring ceilings and large windows to capture the sweeping water views, stacked stone gas log fireplace and pine wood flooring. Kitchen features custom cabinetry and large walk-in pantry for storage. Primary suite has expansive bedroom, walk in closet, full on suite bath and private door to wrap around deck. Upstairs is a full bath, bunk room and bedroom with covered upper deck. Outside the home has wrap around deck covered on 3 sides, 2 waterfront docks, cement stairs into the water, 3 car covered parking, wooden yard fence and cement drive. Additionally there is a 20 x 16 guest house with 24 x 16 garage/workshop. This is truly a one of a kind, exceptional property!
Zillow last checked: 8 hours ago
Listing updated: June 05, 2025 at 04:36am
Listed by:
Non Mls Non Mls,
Non Mls
Bought with:
San Caldwell, 00065909
Coldwell Banker/Village Comm
Source: Northeast Arkansas BOR,MLS#: 10122388
Facts & features
Interior
Bedrooms & bathrooms
- Bedrooms: 3
- Bathrooms: 3
- Full bathrooms: 2
- 1/2 bathrooms: 1
- Main level bedrooms: 1
Primary bedroom
- Level: Main
Bedroom 2
- Level: Upper
Bedroom 3
- Level: Upper
Basement
- Area: 0
Interior area
- Total structure area: 2,400
- Total interior livable area: 2,400 sqft
- Finished area above ground: 2,400
Property
Parking
- Parking features: No Garage
Features
- Levels: Two
Lot
- Size: 0.92 Acres
Details
- Parcel number: 74026713060
Construction
Type & style
- Home type: SingleFamily
- Property subtype: Single Family Residence
Condition
- Year built: 0
Community & neighborhood
Location
- Region: Mammoth Spring
Price history
| Date | Event | Price |
|---|---|---|
| 5/6/2025 | Sold | $625,000-5.3%$260/sqft |
Source: Northeast Arkansas BOR #10122388 Report a problem | ||
| 3/31/2025 | Pending sale | $659,900$275/sqft |
Source: | ||
| 1/30/2025 | Price change | $659,900-1.5%$275/sqft |
Source: | ||
| 8/2/2024 | Listed for sale | $669,900$279/sqft |
Source: | ||
Public tax history
Tax history is unavailable.
Neighborhood: 72554
Nearby schools
GreatSchools rating
- 5/10Mammoth Spring Elementary SchoolGrades: PK-6Distance: 0.7 mi
- 6/10Mammoth Spring High SchoolGrades: 7-12Distance: 0.7 mi
Schools provided by the listing agent
- Elementary: Mammoth Springs
- Middle: Mammoth Springs
- High: Mammoth Springs
Source: Northeast Arkansas BOR. This data may not be complete. We recommend contacting the local school district to confirm school assignments for this home.

Get pre-qualified for a loan
At Zillow Home Loans, we can pre-qualify you in as little as 5 minutes with no impact to your credit score.An equal housing lender. NMLS #10287.


