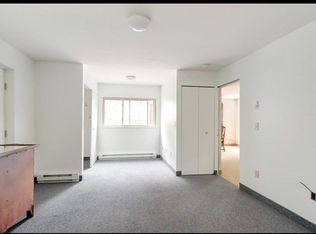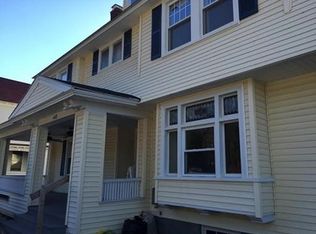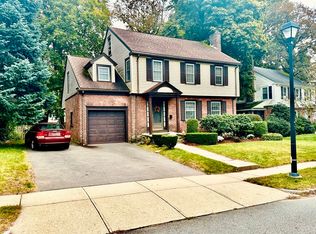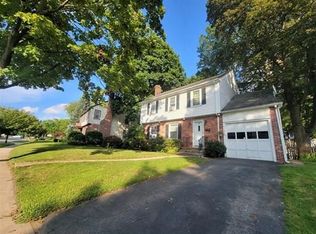Back on the Market, Buyers financing fell through. This is a remarkable updated and remodeled property. Built by a renowned builder, as his own personal home. Great Newton Square location, across from tennis courts. Exceptional bones, with all the right amenities. Large lot, great back yard for entertaining. The finished Outback Building, which is handicap accessible and fully finished has many potential uses, such as, In law suite with approval from the City. It was granted a Variance by the City as office space for the resident.
This property is off market, which means it's not currently listed for sale or rent on Zillow. This may be different from what's available on other websites or public sources.



