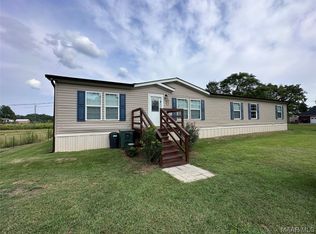Barn-style home with all the amenities. Step onto a big screened front porch as you enter open concept of the family room, dining and kitchen. Kitchen has work island/bar with vegetable sink. Extra large master suite with large master bath. Huge pantry and and separate laundry room with storage. Spare room on front of house for nursery or home office. The upstairs would be great for third bedroom or bonus room. The high cathedral ceiling in this freshly painted interior makes this home look big, open, and welcoming. The back porch was enclosed with lots of windows overlooking green pastures. The house is handicap accessible. It has a plug outside for a generator should electricity go off and there is a gas space heater if there is as need in this all electric home. Two car garage. Outside, if you love to entertain this is the place. There is a large barn, working well. Many trees and small garden. This home has such appeal inside and out. A must see!
This property is off market, which means it's not currently listed for sale or rent on Zillow. This may be different from what's available on other websites or public sources.

