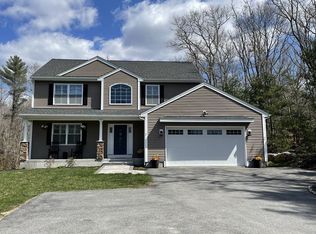Sold for $545,000
$545,000
690 Old County Rd, Westport, MA 02790
3beds
1,786sqft
Single Family Residence
Built in 1960
1.4 Acres Lot
$629,600 Zestimate®
$305/sqft
$2,864 Estimated rent
Home value
$629,600
$592,000 - $674,000
$2,864/mo
Zestimate® history
Loading...
Owner options
Explore your selling options
What's special
Welcome 690 Old County Road - Well maintained home, newly painted interior and refinished hardwood floors. First floor has a large living room, open kitchen and dining area, hardwoods throughout except kitchen has tile, 1/2 bath lots of closet space, laundry room and large screened porch. On the second floor 3 good size bedrooms all with hardwoods and a full bath, also access to walk up attic. Home has cast iron baseboard heat. Windows have been replaced. Great yard with two car garage with office and bonus room attached. Seller is replacing septic.
Zillow last checked: 8 hours ago
Listing updated: November 22, 2023 at 08:29am
Listed by:
Nicole Plante 508-265-3795,
Even Keel Realty, Inc. 508-636-0099
Bought with:
Jorge Henry Soares
Jorge Henry Soares
Source: MLS PIN,MLS#: 73117070
Facts & features
Interior
Bedrooms & bathrooms
- Bedrooms: 3
- Bathrooms: 2
- Full bathrooms: 1
- 1/2 bathrooms: 1
Primary bedroom
- Features: Closet, Flooring - Hardwood
- Level: Second
- Area: 168
- Dimensions: 12 x 14
Bedroom 2
- Features: Closet, Flooring - Hardwood
- Level: Second
- Area: 231
- Dimensions: 21 x 11
Bedroom 3
- Features: Closet, Flooring - Hardwood
- Level: Second
- Area: 140
- Dimensions: 14 x 10
Primary bathroom
- Features: No
Bathroom 1
- Level: First
- Area: 20
- Dimensions: 4 x 5
Bathroom 2
- Level: Second
- Area: 56
- Dimensions: 7 x 8
Dining room
- Features: Flooring - Hardwood
- Level: First
- Area: 138
- Dimensions: 12 x 11.5
Kitchen
- Features: Flooring - Stone/Ceramic Tile, Countertops - Upgraded
- Level: First
- Area: 138
- Dimensions: 12 x 11.5
Living room
- Features: Flooring - Hardwood
- Level: First
- Area: 322
- Dimensions: 14 x 23
Office
- Level: First
- Area: 168
- Dimensions: 14 x 12
Heating
- Baseboard, Natural Gas
Cooling
- None
Appliances
- Included: Gas Water Heater, Range, Dishwasher, Refrigerator, Washer, Dryer
- Laundry: First Floor
Features
- Sun Room, Foyer, Office, Bonus Room, Other
- Flooring: Hardwood, Flooring - Hardwood
- Windows: Insulated Windows, Screens
- Basement: Full,Interior Entry,Bulkhead,Sump Pump,Concrete
- Number of fireplaces: 1
- Fireplace features: Living Room
Interior area
- Total structure area: 1,786
- Total interior livable area: 1,786 sqft
Property
Parking
- Total spaces: 8
- Parking features: Detached, Workshop in Garage, Garage Faces Side, Oversized, Paved Drive, Off Street, Driveway, Paved
- Garage spaces: 2
- Uncovered spaces: 6
Accessibility
- Accessibility features: No
Features
- Patio & porch: Screened
- Exterior features: Porch - Screened, Rain Gutters, Storage, Screens, Fenced Yard, Other
- Fencing: Fenced/Enclosed,Fenced
- Frontage length: 332.00
Lot
- Size: 1.40 Acres
- Features: Cleared, Gentle Sloping, Level, Other
Details
- Parcel number: M:34 L:48B,2998726
- Zoning: R1
Construction
Type & style
- Home type: SingleFamily
- Architectural style: Colonial
- Property subtype: Single Family Residence
Materials
- Frame
- Foundation: Concrete Perimeter
- Roof: Shingle
Condition
- Year built: 1960
Utilities & green energy
- Electric: 100 Amp Service
- Sewer: Private Sewer
- Water: Private
- Utilities for property: for Gas Range
Community & neighborhood
Community
- Community features: Public Transportation, Shopping, Walk/Jog Trails, Conservation Area, Highway Access, House of Worship, University, Other
Location
- Region: Westport
Other
Other facts
- Road surface type: Paved
Price history
| Date | Event | Price |
|---|---|---|
| 11/22/2023 | Sold | $545,000-5.2%$305/sqft |
Source: MLS PIN #73117070 Report a problem | ||
| 10/16/2023 | Contingent | $575,000$322/sqft |
Source: MLS PIN #73117070 Report a problem | ||
| 9/11/2023 | Price change | $575,000-4.2%$322/sqft |
Source: MLS PIN #73117070 Report a problem | ||
| 5/30/2023 | Listed for sale | $600,000+275%$336/sqft |
Source: MLS PIN #73117070 Report a problem | ||
| 7/20/1993 | Sold | $160,000$90/sqft |
Source: Public Record Report a problem | ||
Public tax history
Tax history is unavailable.
Find assessor info on the county website
Neighborhood: 02790
Nearby schools
GreatSchools rating
- 5/10Westport Junior/Senior High SchoolGrades: 5-12Distance: 0.9 mi
- 6/10Westport Elementary SchoolGrades: 1-4Distance: 1 mi
- NAAlice A Macomber SchoolGrades: PK-KDistance: 2.9 mi

Get pre-qualified for a loan
At Zillow Home Loans, we can pre-qualify you in as little as 5 minutes with no impact to your credit score.An equal housing lender. NMLS #10287.
