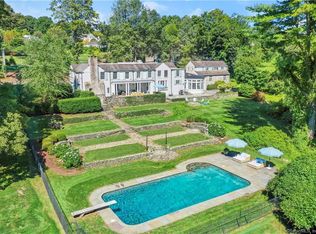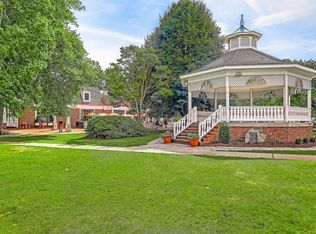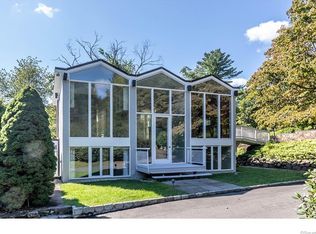FULL FURNISHED RENTAL AVAILABLE January 6th, 2022. Excellent credit, background check and references required. Pets considered. First month's rent due at contract signing. Last month's rent and two month's security due prior to occupancy. All utilities will be transferred into the tenant's name. The home is NOT available unfurnished. This classic Jack Franzen designed 1981 country colonial has 4 bedrooms & 2.5 baths in the main house. The expansion in 2000 was done by interior designer Beverly Ellsley which includes Gates Moore early American reproduction light fixtures, antique hewn beams, 15" hard pine floors, 2 story foyer with oversized windows looking out onto the bluestone patio. There are 4 grand stucco fireplaces, a formal dining room with a hand stenciled floor and built-in cupboards. The kitchen has a large granite island and family room/sitting area. The 900 square foot great room addition has a wet bar for entertaining, wired sound system & MDMI. Completing the first floor is a screened porch with slate floor which leads to the heated in ground pool. The lower level has a finished playroom. The guest quarters and/or home office is located over garage with a private entrance. Experience the privacy of this estate and the convenience to Greenfield Hill Center, downtown Fairfield and train. Tenant is responsible for: cleaning $220 weekly; Garbage weekly service $60 a month; Landscaper $780 a month for mowing & weeding (seasonal) property management $100 per visit. Pool $150 weekly cleaning (while open) and all utilities during the term of the lease. Utilities to include: Internet/LIVE TV/Phone $115 a month, Water, Propane, Electric, Gas, Security Alarm $45.00 a month. Landlord will take care of spring/Fall cleanup and the opening/closing of the pool.
This property is off market, which means it's not currently listed for sale or rent on Zillow. This may be different from what's available on other websites or public sources.


