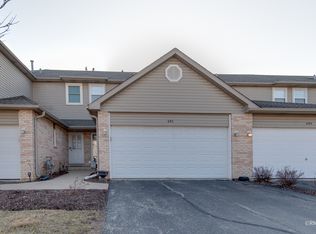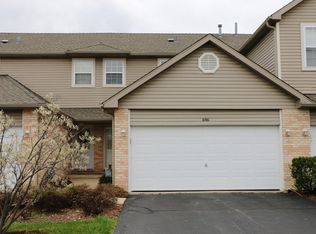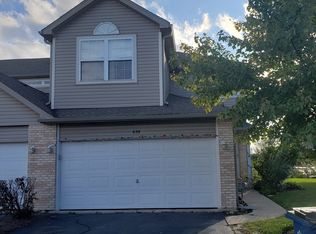Closed
$355,000
690 N Western Ln, Addison, IL 60101
3beds
1,536sqft
Townhouse, Single Family Residence
Built in 1997
1,652 Square Feet Lot
$361,300 Zestimate®
$231/sqft
$2,610 Estimated rent
Home value
$361,300
$329,000 - $397,000
$2,610/mo
Zestimate® history
Loading...
Owner options
Explore your selling options
What's special
***MULTIPLE OFFERS RECEIVED. CALLING FOR HIGHEST AND BEST SUNDAY 05/11 AT 8PM***End-unit townhome with breathtaking lake views near Kenroy Park! This 3-bed, 2.5-bath home offers a bright and spacious layout, a full finished basement, and an attached two-car garage. The open-concept kitchen flows into the dining and living areas, perfect for entertaining. Upstairs, the primary suite features ample space and full bathroom with dual vanities and a walk-in shower. Enjoy the professionally landscaped yard with serene water views right from your backyard. Don't miss this rare opportunity!
Zillow last checked: 8 hours ago
Listing updated: June 22, 2025 at 01:01am
Listing courtesy of:
Anthony Erangey 309-369-1616,
Baird & Warner
Bought with:
Nevin Nelson
Redfin Corporation
Source: MRED as distributed by MLS GRID,MLS#: 12294191
Facts & features
Interior
Bedrooms & bathrooms
- Bedrooms: 3
- Bathrooms: 3
- Full bathrooms: 2
- 1/2 bathrooms: 1
Primary bedroom
- Features: Flooring (Carpet), Bathroom (Full)
- Level: Second
- Area: 220 Square Feet
- Dimensions: 11X20
Bedroom 2
- Features: Flooring (Carpet)
- Level: Second
- Area: 132 Square Feet
- Dimensions: 11X12
Bedroom 3
- Features: Flooring (Carpet)
- Level: Second
- Area: 209 Square Feet
- Dimensions: 11X19
Dining room
- Features: Flooring (Porcelain Tile)
- Level: Main
- Area: 100 Square Feet
- Dimensions: 10X10
Foyer
- Level: Main
- Area: 110 Square Feet
- Dimensions: 11X10
Kitchen
- Features: Kitchen (Eating Area-Table Space), Flooring (Porcelain Tile)
- Level: Main
- Area: 170 Square Feet
- Dimensions: 10X17
Living room
- Features: Flooring (Carpet)
- Level: Main
- Area: 187 Square Feet
- Dimensions: 11X17
Recreation room
- Level: Basement
- Area: 462 Square Feet
- Dimensions: 22X21
Other
- Level: Basement
- Area: 242 Square Feet
- Dimensions: 22X11
Heating
- Natural Gas
Cooling
- Central Air
Appliances
- Included: Range, Microwave, Dishwasher, Refrigerator, Washer, Dryer, Disposal, Stainless Steel Appliance(s)
- Laundry: Gas Dryer Hookup, In Unit
Features
- Basement: Finished,Full
Interior area
- Total structure area: 2,936
- Total interior livable area: 1,536 sqft
Property
Parking
- Total spaces: 2
- Parking features: Asphalt, Garage Door Opener, On Site, Garage Owned, Attached, Garage
- Attached garage spaces: 2
- Has uncovered spaces: Yes
Accessibility
- Accessibility features: No Disability Access
Features
- Patio & porch: Patio
- Has view: Yes
- View description: Back of Property
- Water view: Back of Property
Lot
- Size: 1,652 sqft
- Dimensions: 28 X 59
Details
- Parcel number: 0224300076
- Special conditions: None
Construction
Type & style
- Home type: Townhouse
- Property subtype: Townhouse, Single Family Residence
Materials
- Vinyl Siding, Brick
- Foundation: Concrete Perimeter
- Roof: Asphalt
Condition
- New construction: No
- Year built: 1997
Utilities & green energy
- Sewer: Public Sewer
- Water: Lake Michigan, Public
Community & neighborhood
Location
- Region: Addison
HOA & financial
HOA
- Has HOA: Yes
- HOA fee: $200 monthly
- Services included: Insurance, Exterior Maintenance, Lawn Care, Snow Removal
Other
Other facts
- Listing terms: Conventional
- Ownership: Fee Simple w/ HO Assn.
Price history
| Date | Event | Price |
|---|---|---|
| 6/20/2025 | Sold | $355,000+7.6%$231/sqft |
Source: | ||
| 5/12/2025 | Contingent | $329,900$215/sqft |
Source: | ||
| 5/8/2025 | Listed for sale | $329,900+24%$215/sqft |
Source: | ||
| 2/15/2022 | Sold | $266,000+7.7%$173/sqft |
Source: | ||
| 1/28/2022 | Contingent | $247,000$161/sqft |
Source: | ||
Public tax history
| Year | Property taxes | Tax assessment |
|---|---|---|
| 2024 | -- | $97,584 +9.4% |
| 2023 | $8,038 -4.8% | $89,240 +2.5% |
| 2022 | $8,439 +2.6% | $87,060 +5.2% |
Find assessor info on the county website
Neighborhood: 60101
Nearby schools
GreatSchools rating
- 3/10Black Hawk Elementary SchoolGrades: K-5Distance: 2 mi
- 6/10Marquardt Middle SchoolGrades: 6-8Distance: 1.3 mi
- 6/10Glenbard East High SchoolGrades: 9-12Distance: 5.3 mi
Schools provided by the listing agent
- Elementary: Black Hawk Elementary School
- Middle: Marquardt Middle School
- High: Glenbard East High School
- District: 15
Source: MRED as distributed by MLS GRID. This data may not be complete. We recommend contacting the local school district to confirm school assignments for this home.
Get a cash offer in 3 minutes
Find out how much your home could sell for in as little as 3 minutes with a no-obligation cash offer.
Estimated market value$361,300
Get a cash offer in 3 minutes
Find out how much your home could sell for in as little as 3 minutes with a no-obligation cash offer.
Estimated market value
$361,300


