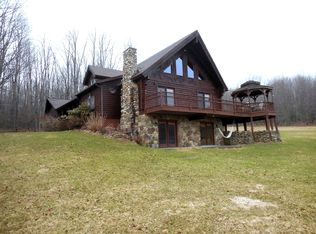Sold for $490,000
$490,000
690 Morgan Rd, Binghamton, NY 13903
5beds
3,178sqft
Single Family Residence
Built in 2015
4.34 Acres Lot
$505,900 Zestimate®
$154/sqft
$3,612 Estimated rent
Home value
$505,900
$425,000 - $602,000
$3,612/mo
Zestimate® history
Loading...
Owner options
Explore your selling options
What's special
**Barn, Pond, & approximately 4 additional acres available **
Nestled in a picturesque setting, this home offers expansive views that can be enjoyed from nearly every room.
Step inside to an open-concept floor plan, where natural light pours through large windows, highlighting the thoughtful design and impeccable craftsmanship. The spacious living area flows seamlessly into the stunning Dining area and kitchen.
Throughout the home, you'll find gorgeous light fixtures that add a touch of elegance and warmth to every space. The primary suite is complete with a luxurious en-suite bathroom. The additional bedrooms are generously sized, offering comfort and versatility for family and guests alike. The home was built with energy-efficient ICF (Insulated Concrete Form) construction, and Geothermal heating throughout.
Enjoy outdoor living on the expansive patio, where you can take in the views on over 4 acres!
Zillow last checked: 8 hours ago
Listing updated: September 09, 2025 at 12:29pm
Listed by:
Samantha J Manley,
WARREN REAL ESTATE (Vestal)
Bought with:
Niccole S Vaughn, 10301221283
WARREN REAL ESTATE (Vestal)
Source: GBMLS,MLS#: 330426 Originating MLS: Greater Binghamton Association of REALTORS
Originating MLS: Greater Binghamton Association of REALTORS
Facts & features
Interior
Bedrooms & bathrooms
- Bedrooms: 5
- Bathrooms: 4
- Full bathrooms: 2
- 1/2 bathrooms: 2
Primary bedroom
- Level: First
- Dimensions: 16x20
Bedroom
- Level: First
- Dimensions: 11.11x11.11
Bedroom
- Level: First
- Dimensions: 11x12
Bedroom
- Level: First
- Dimensions: 11.5x11.11
Bedroom
- Level: First
- Dimensions: 10.11x12
Primary bathroom
- Level: First
- Dimensions: 17.8x8.7
Bathroom
- Level: First
- Dimensions: 7.6x4.11
Bathroom
- Level: First
- Dimensions: 11x7
Bathroom
- Level: Basement
- Dimensions: 7.4x3.4
Bonus room
- Level: Basement
- Dimensions: 8.2x7.5
Bonus room
- Level: Basement
- Dimensions: 7.1x8.1
Dining room
- Level: First
- Dimensions: 20.10x17.11
Family room
- Level: Basement
- Dimensions: 29.8x32.6
Foyer
- Level: First
- Dimensions: 8.7x7.7
Kitchen
- Level: First
- Dimensions: 17x12.1
Laundry
- Level: First
- Dimensions: 10x12.2
Living room
- Level: First
- Dimensions: 18.3x20.10
Heating
- Other, See Remarks
Cooling
- Ceiling Fan(s)
Appliances
- Included: Dryer, Dishwasher, Electric Water Heater, Microwave, Washer
Features
- Flooring: Hardwood, Tile
- Windows: Insulated Windows
- Number of fireplaces: 1
- Fireplace features: Family Room, Wood Burning
Interior area
- Total interior livable area: 3,178 sqft
- Finished area above ground: 2,062
- Finished area below ground: 1,116
Property
Parking
- Total spaces: 2
- Parking features: Attached, Driveway, Garage, Two Car Garage
- Attached garage spaces: 2
Features
- Levels: One
- Stories: 1
- Patio & porch: Open, Patio
- Exterior features: Landscaping, Pool, Patio
- Pool features: Above Ground
- Has view: Yes
Lot
- Size: 4.34 Acres
- Dimensions: 4.34
- Features: Sloped Down, Level, Views
Details
- Parcel number: 03220020800200010160020000
- Zoning: res
- Zoning description: res
Construction
Type & style
- Home type: SingleFamily
- Architectural style: Ranch
- Property subtype: Single Family Residence
Materials
- Vinyl Siding
- Foundation: Basement
Condition
- Year built: 2015
Utilities & green energy
- Sewer: Septic Tank
- Water: Well
Community & neighborhood
Location
- Region: Binghamton
Other
Other facts
- Listing agreement: Exclusive Right To Sell
- Ownership: OWNER
Price history
| Date | Event | Price |
|---|---|---|
| 9/5/2025 | Sold | $490,000+4.5%$154/sqft |
Source: | ||
| 5/21/2025 | Pending sale | $469,000$148/sqft |
Source: | ||
| 4/24/2025 | Price change | $469,000-2.1%$148/sqft |
Source: | ||
| 4/5/2025 | Price change | $479,000-2%$151/sqft |
Source: | ||
| 3/25/2025 | Listed for sale | $488,800$154/sqft |
Source: | ||
Public tax history
| Year | Property taxes | Tax assessment |
|---|---|---|
| 2024 | -- | $199,000 |
| 2023 | -- | $199,000 |
| 2022 | -- | $199,000 |
Find assessor info on the county website
Neighborhood: 13903
Nearby schools
GreatSchools rating
- 5/10Brookside Elementary SchoolGrades: PK-5Distance: 0.6 mi
- 8/10Richard T Stank Middle SchoolGrades: 6-8Distance: 4.7 mi
- 6/10Susquehanna Valley Senior High SchoolGrades: 9-12Distance: 4.7 mi
Schools provided by the listing agent
- Elementary: Brookside
- District: Susquehanna Valley
Source: GBMLS. This data may not be complete. We recommend contacting the local school district to confirm school assignments for this home.
