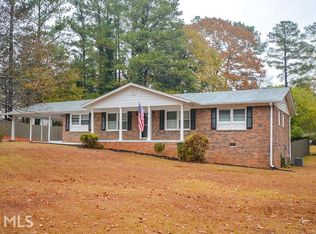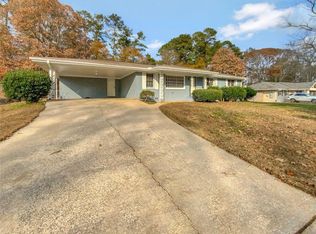Closed
$350,000
690 Manor Ridge Dr SW, Mableton, GA 30126
3beds
--sqft
Single Family Residence
Built in 1966
0.5 Acres Lot
$343,500 Zestimate®
$--/sqft
$2,187 Estimated rent
Home value
$343,500
$316,000 - $371,000
$2,187/mo
Zestimate® history
Loading...
Owner options
Explore your selling options
What's special
Cozy 3BR/2BA Ranch with Pool & Big Backyard in Great Mableton Location! Looking for a move-in ready home with great space and a killer backyard? This 3-bedroom, 2-bath ranch has just what you need. ItCOs been renovated, so you get the charm with some nice updatesColike a renovated kitchen with tile floors, updated cabinets, and lots of counter space. YouCOll love the hardwood floors in the main areas, and the layout is super functional for everyday living. Step outside and youCOve got your own private pool and a huge backyardCoperfect for BBQs with friends or just relaxing on the weekends. Highlights: 3 good-sized bedrooms 2 full bathrooms Updated kitchen with tile floors Hardwood throughout main living areas Beautiful pool + big backyard Great location close to shops, parks, and more. Just minutes from Braves stadium. Come take a look and see why this one feels like home!
Zillow last checked: 8 hours ago
Listing updated: July 03, 2025 at 07:13am
Listed by:
Anna Sierdzinska 678-463-1189,
Keller Williams Realty Atlanta North
Bought with:
Evan Stalcup, 381990
Atlanta Communities
Source: GAMLS,MLS#: 10499009
Facts & features
Interior
Bedrooms & bathrooms
- Bedrooms: 3
- Bathrooms: 2
- Full bathrooms: 2
- Main level bathrooms: 2
- Main level bedrooms: 3
Kitchen
- Features: Breakfast Area
Heating
- Natural Gas
Cooling
- Attic Fan
Appliances
- Included: Dishwasher, Gas Water Heater
- Laundry: Other
Features
- Master On Main Level, Walk-In Closet(s)
- Flooring: Hardwood, Tile
- Windows: Double Pane Windows
- Basement: None
- Attic: Pull Down Stairs
- Number of fireplaces: 1
- Fireplace features: Family Room
- Common walls with other units/homes: No Common Walls
Interior area
- Total structure area: 0
- Finished area above ground: 0
- Finished area below ground: 0
Property
Parking
- Parking features: Carport
- Has carport: Yes
Features
- Levels: One
- Stories: 1
- Patio & porch: Deck
- Has private pool: Yes
- Pool features: In Ground
- Fencing: Back Yard
- Body of water: None
Lot
- Size: 0.50 Acres
- Features: Private
Details
- Parcel number: 17004400630
Construction
Type & style
- Home type: SingleFamily
- Architectural style: Brick 4 Side,Ranch
- Property subtype: Single Family Residence
Materials
- Brick
- Roof: Composition
Condition
- Resale
- New construction: No
- Year built: 1966
Utilities & green energy
- Sewer: Public Sewer
- Water: Public
- Utilities for property: Cable Available
Community & neighborhood
Community
- Community features: None
Location
- Region: Mableton
- Subdivision: Bradley Acres
HOA & financial
HOA
- Has HOA: No
- Services included: None
Other
Other facts
- Listing agreement: Exclusive Agency
Price history
| Date | Event | Price |
|---|---|---|
| 6/27/2025 | Sold | $350,000+0% |
Source: | ||
| 6/1/2025 | Pending sale | $349,900 |
Source: | ||
| 5/20/2025 | Price change | $349,900-5.4% |
Source: | ||
| 5/16/2025 | Price change | $369,900-1.4% |
Source: | ||
| 4/30/2025 | Price change | $375,000-6.3% |
Source: | ||
Public tax history
| Year | Property taxes | Tax assessment |
|---|---|---|
| 2024 | $3,134 +20.9% | $131,848 |
| 2023 | $2,591 +15.7% | $131,848 +46.7% |
| 2022 | $2,240 | $89,892 |
Find assessor info on the county website
Neighborhood: 30126
Nearby schools
GreatSchools rating
- 5/10Russell Elementary SchoolGrades: PK-5Distance: 1 mi
- 6/10Floyd Middle SchoolGrades: 6-8Distance: 0.4 mi
- 4/10South Cobb High SchoolGrades: 9-12Distance: 2.2 mi
Schools provided by the listing agent
- Elementary: Russell
- Middle: Floyd
- High: South Cobb
Source: GAMLS. This data may not be complete. We recommend contacting the local school district to confirm school assignments for this home.
Get a cash offer in 3 minutes
Find out how much your home could sell for in as little as 3 minutes with a no-obligation cash offer.
Estimated market value$343,500
Get a cash offer in 3 minutes
Find out how much your home could sell for in as little as 3 minutes with a no-obligation cash offer.
Estimated market value
$343,500

