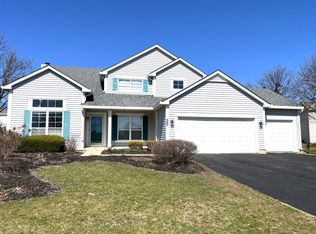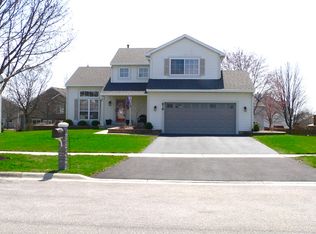Closed
$560,000
690 Linden Dr, Carol Stream, IL 60188
4beds
3,977sqft
Single Family Residence
Built in 1993
0.32 Acres Lot
$631,200 Zestimate®
$141/sqft
$4,318 Estimated rent
Home value
$631,200
$600,000 - $663,000
$4,318/mo
Zestimate® history
Loading...
Owner options
Explore your selling options
What's special
Gorgeous 4 bedroom, 3-1/2 bath home in the highly sought after Renaissance neighborhood. Fall in love with the beautifully landscaped large lot and 3977 sq ft of living space featuring a light filled dramatic two-story living room and elegant formal dining room. The spacious kitchen is perfect for entertaining with its center island, newer double oven, new cooktop, eat-in area and sliding glass doors opening to the beautiful no maintenance deck. Relax in the comfortable family room adjacent and open to the kitchen. A private first floor office could be used as a guest or 5th bedroom. At the top of the stairs double doors open to the large master bedroom with dual walk-in closets and a master bathroom showcasing a double sink, whirlpool tub, separate shower and private toilet room. The full finished walkout basement provides tons of additional living/entertaining space with its huge recreation room, exercise room, work room and a full bathroom. Three car garage with 2 heated stalls. Roof completed 2016, brick front 2016, driveway 2016, newer wood floors, newer family room, kitchen, master bedroom and back bedroom windows, many rooms freshly painted. Great location close to parks, walking paths, shopping, restaurants, the park district rec center and walking distance to Glenbard North High School. ***Multiple offers have been received. Highest and Best is called for by Sunday, December 3rd at 5:00 PM.
Zillow last checked: 8 hours ago
Listing updated: January 25, 2024 at 12:03am
Listing courtesy of:
Kimberly Peterson 847-301-3100,
Coldwell Banker Realty
Bought with:
Mais Sahib
RE/MAX All Pro
Source: MRED as distributed by MLS GRID,MLS#: 11937420
Facts & features
Interior
Bedrooms & bathrooms
- Bedrooms: 4
- Bathrooms: 4
- Full bathrooms: 3
- 1/2 bathrooms: 1
Primary bedroom
- Features: Flooring (Carpet), Window Treatments (Curtains/Drapes), Bathroom (Full, Double Sink, Tub & Separate Shwr)
- Level: Second
- Area: 210 Square Feet
- Dimensions: 15X14
Bedroom 2
- Features: Flooring (Carpet), Window Treatments (Curtains/Drapes)
- Level: Second
- Area: 132 Square Feet
- Dimensions: 12X11
Bedroom 3
- Features: Flooring (Carpet), Window Treatments (Blinds)
- Level: Second
- Area: 110 Square Feet
- Dimensions: 11X10
Bedroom 4
- Features: Flooring (Carpet), Window Treatments (Curtains/Drapes)
- Level: Second
- Area: 110 Square Feet
- Dimensions: 11X10
Dining room
- Features: Flooring (Wood Laminate), Window Treatments (Blinds)
- Level: Main
- Area: 156 Square Feet
- Dimensions: 13X12
Exercise room
- Features: Flooring (Other)
- Level: Basement
- Area: 325 Square Feet
- Dimensions: 25X13
Family room
- Features: Flooring (Wood Laminate), Window Treatments (Blinds)
- Level: Main
- Area: 256 Square Feet
- Dimensions: 16X16
Kitchen
- Features: Kitchen (Eating Area-Table Space, Island), Flooring (Ceramic Tile), Window Treatments (Blinds)
- Level: Main
- Area: 221 Square Feet
- Dimensions: 17X13
Laundry
- Features: Flooring (Ceramic Tile)
- Level: Main
- Area: 64 Square Feet
- Dimensions: 8X8
Living room
- Features: Flooring (Wood Laminate), Window Treatments (Blinds)
- Level: Main
- Area: 195 Square Feet
- Dimensions: 15X13
Office
- Features: Flooring (Wood Laminate), Window Treatments (Blinds)
- Level: Main
- Area: 132 Square Feet
- Dimensions: 12X11
Recreation room
- Features: Flooring (Carpet), Window Treatments (Blinds)
- Level: Basement
- Area: 405 Square Feet
- Dimensions: 27X15
Heating
- Natural Gas, Forced Air
Cooling
- Central Air
Appliances
- Included: Double Oven, Microwave, Dishwasher, Refrigerator, Washer, Dryer, Disposal, Cooktop
- Laundry: Main Level, Gas Dryer Hookup, In Unit
Features
- Cathedral Ceiling(s), Walk-In Closet(s)
- Flooring: Laminate
- Basement: Finished,Full,Walk-Out Access
- Number of fireplaces: 1
- Fireplace features: Living Room
Interior area
- Total structure area: 3,977
- Total interior livable area: 3,977 sqft
Property
Parking
- Total spaces: 3
- Parking features: Asphalt, Garage Door Opener, Heated Garage, On Site, Garage Owned, Attached, Garage
- Attached garage spaces: 3
- Has uncovered spaces: Yes
Accessibility
- Accessibility features: No Disability Access
Features
- Stories: 2
- Patio & porch: Deck, Patio
- Fencing: Fenced
Lot
- Size: 0.32 Acres
- Dimensions: 199 X 120
- Features: Channel Front
Details
- Parcel number: 0230102005
- Special conditions: None
Construction
Type & style
- Home type: SingleFamily
- Property subtype: Single Family Residence
Materials
- Vinyl Siding, Stone
- Foundation: Concrete Perimeter
- Roof: Asphalt
Condition
- New construction: No
- Year built: 1993
Details
- Builder model: SIENNA
Utilities & green energy
- Electric: Circuit Breakers
- Sewer: Public Sewer
- Water: Lake Michigan
Community & neighborhood
Community
- Community features: Curbs, Sidewalks, Street Lights, Street Paved
Location
- Region: Carol Stream
- Subdivision: Renaissance
HOA & financial
HOA
- Services included: None
Other
Other facts
- Listing terms: Conventional
- Ownership: Fee Simple
Price history
| Date | Event | Price |
|---|---|---|
| 1/23/2024 | Sold | $560,000+3.7%$141/sqft |
Source: | ||
| 12/6/2023 | Contingent | $540,000$136/sqft |
Source: | ||
| 11/28/2023 | Listed for sale | $540,000+39.7%$136/sqft |
Source: | ||
| 1/26/2004 | Sold | $386,500+48.7%$97/sqft |
Source: Public Record | ||
| 11/30/1995 | Sold | $260,000+2.2%$65/sqft |
Source: Public Record | ||
Public tax history
| Year | Property taxes | Tax assessment |
|---|---|---|
| 2023 | $12,279 +3.9% | $145,430 +8.4% |
| 2022 | $11,819 +4.8% | $134,120 +5.3% |
| 2021 | $11,279 -5.5% | $127,420 -4.3% |
Find assessor info on the county website
Neighborhood: 60188
Nearby schools
GreatSchools rating
- 9/10Heritage Lakes Elementary SchoolGrades: K-5Distance: 0.7 mi
- 5/10Jay Stream Middle SchoolGrades: 6-8Distance: 1.1 mi
- 7/10Glenbard North High SchoolGrades: 9-12Distance: 0.3 mi
Schools provided by the listing agent
- Elementary: Heritage Lakes Elementary School
- Middle: Stratford Middle School
- High: Glenbard North High School
- District: 93
Source: MRED as distributed by MLS GRID. This data may not be complete. We recommend contacting the local school district to confirm school assignments for this home.

Get pre-qualified for a loan
At Zillow Home Loans, we can pre-qualify you in as little as 5 minutes with no impact to your credit score.An equal housing lender. NMLS #10287.
Sell for more on Zillow
Get a free Zillow Showcase℠ listing and you could sell for .
$631,200
2% more+ $12,624
With Zillow Showcase(estimated)
$643,824
