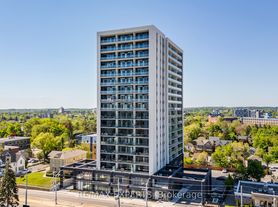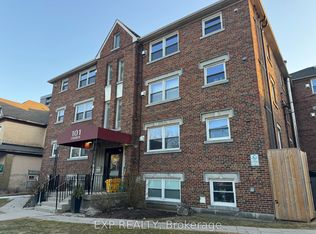Welcome to urban living at its finest! This modern 1-bedroom + den, 1-bath condo offers 751 sq. ft. of stylish, functional space in the heart of Midtown Kitchener. Perfectly located just steps from Downtown Kitchener, Uptown Waterloo, and the ION LRT linewith direct access to universitiesthis is the ultimate in convenience and connectivity.Inside, enjoy floor-to-ceiling windows, sleek modern finishes, and an open-concept layout designed for both relaxation and entertaining. The kitchen with ample storage flows seamlessly into a versatile denperfect for a home office or reading nook. The spacious bedroom features a walk-in closet, while the 4-piece bathroom is bright and modern. In-suite laundry adds comfort and convenience.This exceptionally clean, well-managed building offers impressive amenities, including a fitness centre and a rooftop terrace with BBQs and panoramic viewsan ideal spot for summer evenings with friends.Unit includes a locker and one Underground parking space.
Apartment for rent
C$1,950/mo
690 King St W #221, Kitchener, ON N2G 0B9
2beds
Price may not include required fees and charges.
Apartment
Available now
-- Pets
Central air
Ensuite laundry
1 Parking space parking
Electric, forced air
What's special
Floor-to-ceiling windowsSleek modern finishesOpen-concept layoutAmple storageVersatile denWalk-in closetIn-suite laundry
- 19 days |
- -- |
- -- |
Travel times
Looking to buy when your lease ends?
Get a special Zillow offer on an account designed to grow your down payment. Save faster with up to a 6% match & an industry leading APY.
Offer exclusive to Foyer+; Terms apply. Details on landing page.
Facts & features
Interior
Bedrooms & bathrooms
- Bedrooms: 2
- Bathrooms: 1
- Full bathrooms: 1
Heating
- Electric, Forced Air
Cooling
- Central Air
Appliances
- Laundry: Ensuite
Features
- Storage Area Lockers, Walk In Closet
Property
Parking
- Total spaces: 1
- Details: Contact manager
Features
- Exterior features: Contact manager
Details
- Parcel number: 236540049
Construction
Type & style
- Home type: Apartment
- Property subtype: Apartment
Community & HOA
Location
- Region: Kitchener
Financial & listing details
- Lease term: Contact For Details
Price history
Price history is unavailable.
Neighborhood: KW Hosptial
There are 2 available units in this apartment building

