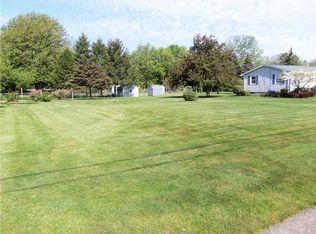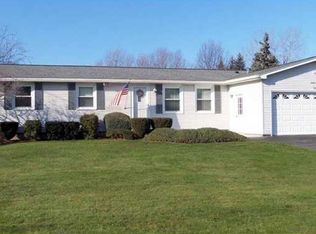Closed
$262,000
690 Janes Rd, Rochester, NY 14612
3beds
1,450sqft
Single Family Residence
Built in 1972
0.42 Acres Lot
$286,200 Zestimate®
$181/sqft
$2,153 Estimated rent
Home value
$286,200
$269,000 - $306,000
$2,153/mo
Zestimate® history
Loading...
Owner options
Explore your selling options
What's special
Welcome to first-floor living at its finest in this charming ranch home! Step into the open-concept kitchen, dining, & family room area, perfect for entertaining and family gatherings. Large windows throughout the home allow natural light to fill the space, creating a warm and inviting atmosphere. The spacious family room boasts beautiful hardwood floors, a cozy gas fireplace, & new sliding glass doors that lead to a beautiful Trex deck & brand new pergola, overlooking the fully fenced backyard. The kitchen is a chef’s delight w/ updated appliances, a generous-sized pantry, & elegant granite countertops, making meal preparation a breeze. Key features such as the roof, windows, furnace, garage door, & maintenance-free vinyl siding are all just 7 years old, ensuring modern comfort & efficiency. The large dry basement offers additional storage or hobby space, catering to your needs without compromising on living areas. Don’t miss out on this well-maintained home that combines modern amenities w/ the ease of single-floor living, making it a must-see for buyers seeking comfort, style, & functionality. Delayed negogiations until Monday 5/13 @ 9PM. Please allow 24 hours to review.
Zillow last checked: 8 hours ago
Listing updated: July 16, 2024 at 04:04am
Listed by:
Tiffany A. Montgomery 315-719-8776,
Revolution Real Estate
Bought with:
Alexander Malyk, 10301222302
Paragon Choice Realty LLC
Source: NYSAMLSs,MLS#: R1534580 Originating MLS: Rochester
Originating MLS: Rochester
Facts & features
Interior
Bedrooms & bathrooms
- Bedrooms: 3
- Bathrooms: 1
- Full bathrooms: 1
- Main level bathrooms: 1
- Main level bedrooms: 3
Heating
- Gas, Forced Air
Cooling
- Central Air
Appliances
- Included: Dryer, Dishwasher, Disposal, Gas Oven, Gas Range, Gas Water Heater, Microwave, Refrigerator, Washer
- Laundry: In Basement
Features
- Ceiling Fan(s), Separate/Formal Dining Room, Separate/Formal Living Room, Granite Counters, Pantry, Sliding Glass Door(s), Walk-In Pantry, Bedroom on Main Level
- Flooring: Carpet, Hardwood, Tile, Varies
- Doors: Sliding Doors
- Windows: Thermal Windows
- Basement: Full,Sump Pump
- Number of fireplaces: 1
Interior area
- Total structure area: 1,450
- Total interior livable area: 1,450 sqft
Property
Parking
- Total spaces: 2
- Parking features: Attached, Electricity, Garage, Driveway, Garage Door Opener
- Attached garage spaces: 2
Features
- Levels: One
- Stories: 1
- Patio & porch: Deck, Open, Patio, Porch
- Exterior features: Blacktop Driveway, Deck, Fully Fenced, Patio
- Fencing: Full
Lot
- Size: 0.42 Acres
- Dimensions: 84 x 216
- Features: Residential Lot
Details
- Additional structures: Shed(s), Storage
- Parcel number: 2628000340400001009000
- Special conditions: Standard
Construction
Type & style
- Home type: SingleFamily
- Architectural style: Ranch
- Property subtype: Single Family Residence
Materials
- Vinyl Siding
- Foundation: Block
- Roof: Asphalt
Condition
- Resale
- Year built: 1972
Utilities & green energy
- Sewer: Septic Tank
- Water: Connected, Public
- Utilities for property: High Speed Internet Available, Water Connected
Community & neighborhood
Location
- Region: Rochester
- Subdivision: South Lowden Estates
Other
Other facts
- Listing terms: Cash,Conventional,FHA,VA Loan
Price history
| Date | Event | Price |
|---|---|---|
| 7/15/2024 | Sold | $262,000+16.4%$181/sqft |
Source: | ||
| 5/14/2024 | Pending sale | $225,000$155/sqft |
Source: | ||
| 5/8/2024 | Listed for sale | $225,000+11.9%$155/sqft |
Source: | ||
| 3/29/2021 | Sold | $201,000+31.8%$139/sqft |
Source: | ||
| 2/8/2021 | Pending sale | $152,500$105/sqft |
Source: | ||
Public tax history
| Year | Property taxes | Tax assessment |
|---|---|---|
| 2024 | -- | $179,200 |
| 2023 | -- | $179,200 +30.8% |
| 2022 | -- | $137,000 |
Find assessor info on the county website
Neighborhood: 14612
Nearby schools
GreatSchools rating
- 6/10Paddy Hill Elementary SchoolGrades: K-5Distance: 1.7 mi
- 5/10Arcadia Middle SchoolGrades: 6-8Distance: 1.3 mi
- 6/10Arcadia High SchoolGrades: 9-12Distance: 1.4 mi
Schools provided by the listing agent
- Middle: Arcadia Middle
- High: Arcadia High
- District: Greece
Source: NYSAMLSs. This data may not be complete. We recommend contacting the local school district to confirm school assignments for this home.

