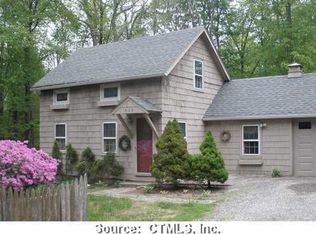Set back from the road, this well maintained Ranch offers privacy, beautiful property, patio surrounded by stone walls. Home is move in ready ! Rental includes, snow removal and lawn maintenance, MBR Suite with walk out to patio , remodeled bath, 3 additional bedrooms and full bath . Charming formal living room with hardwood floors, new bay window and wood burning fireplace for those cozy winter evenings. Open floor plan with formal dining area, large remodeled kitchen with eat at breakfast bar. You will feel the warmth of this lovingly cared for home . Ask about pets, no smoking allowed on the property. Agent related to owners.
This property is off market, which means it's not currently listed for sale or rent on Zillow. This may be different from what's available on other websites or public sources.
