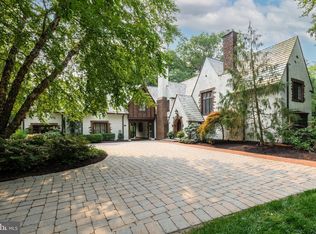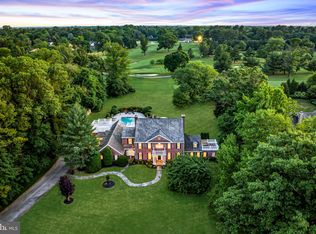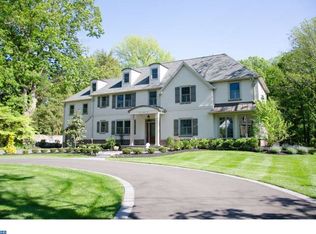Sold for $1,349,000 on 05/15/25
$1,349,000
690 Golf View Rd, Moorestown, NJ 08057
4beds
3,220sqft
Single Family Residence
Built in 1970
0.75 Acres Lot
$1,410,800 Zestimate®
$419/sqft
$6,136 Estimated rent
Home value
$1,410,800
$1.28M - $1.55M
$6,136/mo
Zestimate® history
Loading...
Owner options
Explore your selling options
What's special
The address says it all for this sprawling solid brick ranch-style home is just a short chip away from the 8th hole, offering a prime location for golf enthusiasts or those just looking for a hidden gem in Town. Nestled on a beautifully landscaped ¾-acre lot, this property boasts professionally designed grounds, front and back Flagstone patios—perfect for enjoying serene, private views. Step inside through the formal foyer entry, where polished hardwood flooring extends throughout most of the first-floor living space. From the moment you enter, you’ll be captivated by the home’s timeless charm, thoughtful design, and seamless blend of comfort and elegance. The living room is a showstopper, featuring built-in cabinetry and a warm, inviting gas fireplace with a marble surround and wood hearth. Oversized windows provide picturesque views and overlook the circular rear deck. A cozy family room offers additional relaxation space, highlighted by a wood stove set against a beautifully accented brick wall. A side door conveniently leads to the backyard, making indoor-outdoor living effortless. The spacious eat-in kitchen is both functional and stylish, featuring custom tile flooring, a sleek backsplash, and high-end appliances, including a Sub-Zero refrigerator. A center island with a gas 5-burner cooktop and an oversized hood adds to the kitchen’s elegance, along with a dry bar, built-in pantry cabinetry, and a dedicated desk area. A small step down leads to the laundry room, complete with a washer, utility sink, ample cabinet space adding convenience and organization. On the other side of the home, you'll find four generously sized bedrooms, all featuring hardwood flooring and deep closet space. The fourth bedroom is currently used as a home office, equipped with custom built-in cabinetry. The primary suite is a luxurious retreat, featuring a gas fireplace with a brick surround and wood mantle, with (2) spacious closets. The private en-suite bathroom is designed for relaxation, offering a glass-enclosed shower, double vanity, and a Jacuzzi tub. The lower level partially finished basement offers endless possibilities and personal touches by the new owner, complete with its own heating and air system and a powder room that just needs final finishing touches. Additional unfinished space provides ample storage options. Other wonderful amenities include a sprinkler system, a three-zone heating/cooling system, and a solid brick rear shed for extra storage outside storage for tools. This exceptional home combines charm, elegance, and modern conveniences—a true one-of-a-kind gem in a highly desirable golf course location. Don’t miss your chance to make it yours!
Zillow last checked: 8 hours ago
Listing updated: May 15, 2025 at 06:36am
Listed by:
Marc Petitt 856-524-5958,
RE/MAX ONE Realty-Moorestown
Bought with:
Sam Lepore, RS355976
Keller Williams Realty - Moorestown
Source: Bright MLS,MLS#: NJBL2083942
Facts & features
Interior
Bedrooms & bathrooms
- Bedrooms: 4
- Bathrooms: 4
- Full bathrooms: 2
- 1/2 bathrooms: 2
- Main level bathrooms: 3
- Main level bedrooms: 4
Bedroom 1
- Features: Flooring - HardWood, Fireplace - Gas, Walk-In Closet(s), Bathroom - Jetted Tub, Double Sink, Bathroom - Stall Shower
- Level: Main
- Area: 374 Square Feet
- Dimensions: 17 x 22
Bedroom 2
- Features: Flooring - HardWood
- Level: Main
- Area: 182 Square Feet
- Dimensions: 14 x 13
Bedroom 3
- Features: Flooring - HardWood
- Level: Main
- Area: 182 Square Feet
- Dimensions: 14 x 13
Bedroom 4
- Features: Flooring - HardWood, Built-in Features
- Level: Main
- Area: 156 Square Feet
- Dimensions: 13 x 12
Basement
- Features: Basement - Partially Finished
- Level: Lower
- Area: 792 Square Feet
- Dimensions: 33 x 24
Basement
- Features: Basement - Unfinished
- Level: Lower
- Area: 697 Square Feet
- Dimensions: 17 x 41
Breakfast room
- Features: Flooring - Ceramic Tile
- Level: Main
- Area: 120 Square Feet
- Dimensions: 10 x 12
Dining room
- Features: Flooring - HardWood
- Level: Main
- Area: 204 Square Feet
- Dimensions: 17 x 12
Family room
- Features: Wood Stove
- Level: Main
- Area: 375 Square Feet
- Dimensions: 25 x 15
Foyer
- Features: Flooring - HardWood
- Level: Main
- Area: 104 Square Feet
- Dimensions: 13 x 8
Kitchen
- Features: Flooring - Ceramic Tile, Kitchen - Gas Cooking, Kitchen Island
- Level: Main
- Area: 165 Square Feet
- Dimensions: 11 x 15
Laundry
- Level: Main
- Area: 108 Square Feet
- Dimensions: 12 x 9
Living room
- Features: Flooring - HardWood, Built-in Features, Fireplace - Gas
- Level: Main
- Area: 375 Square Feet
- Dimensions: 25 x 15
Heating
- Forced Air, Natural Gas
Cooling
- Central Air, Electric
Appliances
- Included: Cooktop, Dishwasher, Disposal, Double Oven, Oven, Refrigerator, Stainless Steel Appliance(s), Washer, Water Heater
- Laundry: Main Level, Laundry Room
Features
- Bar, Bathroom - Stall Shower, Breakfast Area, Built-in Features, Dining Area, Entry Level Bedroom, Family Room Off Kitchen, Floor Plan - Traditional, Eat-in Kitchen, Kitchen Island, Upgraded Countertops, Walk-In Closet(s), Dry Wall, Paneled Walls
- Flooring: Ceramic Tile, Hardwood, Laminate, Wood
- Windows: Skylight(s), Window Treatments
- Basement: Other,Full,Partially Finished,Sump Pump
- Number of fireplaces: 3
- Fireplace features: Brick, Gas/Propane, Mantel(s), Marble, Wood Burning Stove
Interior area
- Total structure area: 3,220
- Total interior livable area: 3,220 sqft
- Finished area above ground: 3,220
- Finished area below ground: 0
Property
Parking
- Total spaces: 8
- Parking features: Garage Faces Side, Attached, Driveway
- Attached garage spaces: 2
- Uncovered spaces: 6
Accessibility
- Accessibility features: None
Features
- Levels: One
- Stories: 1
- Patio & porch: Patio
- Exterior features: Extensive Hardscape, Lawn Sprinkler
- Pool features: None
- Has spa: Yes
- Spa features: Bath
- Has view: Yes
- View description: Golf Course
Lot
- Size: 0.75 Acres
Details
- Additional structures: Above Grade, Below Grade, Outbuilding
- Parcel number: 220560200012
- Zoning: RES
- Special conditions: Standard
Construction
Type & style
- Home type: SingleFamily
- Architectural style: Ranch/Rambler
- Property subtype: Single Family Residence
Materials
- Brick
- Foundation: Other
Condition
- Very Good
- New construction: No
- Year built: 1970
Utilities & green energy
- Sewer: Public Sewer
- Water: Public
Community & neighborhood
Security
- Security features: Fire Sprinkler System
Location
- Region: Moorestown
- Subdivision: Club Estates
- Municipality: MOORESTOWN TWP
Other
Other facts
- Listing agreement: Exclusive Agency
- Listing terms: Conventional,Cash
- Ownership: Fee Simple
Price history
| Date | Event | Price |
|---|---|---|
| 5/15/2025 | Sold | $1,349,000$419/sqft |
Source: | ||
| 4/11/2025 | Pending sale | $1,349,000$419/sqft |
Source: | ||
| 4/7/2025 | Contingent | $1,349,000$419/sqft |
Source: | ||
| 4/2/2025 | Listed for sale | $1,349,000$419/sqft |
Source: | ||
Public tax history
| Year | Property taxes | Tax assessment |
|---|---|---|
| 2025 | $20,197 +3.1% | $711,900 |
| 2024 | $19,584 | $711,900 |
| 2023 | -- | $711,900 |
Find assessor info on the county website
Neighborhood: 08057
Nearby schools
GreatSchools rating
- 10/10George C. Baker Elementary SchoolGrades: PK-3Distance: 1 mi
- 7/10Wm Allen Iii Middle SchoolGrades: 7-8Distance: 0.5 mi
- 8/10Moorestown High SchoolGrades: 9-12Distance: 0.6 mi
Schools provided by the listing agent
- District: Moorestown Township Public Schools
Source: Bright MLS. This data may not be complete. We recommend contacting the local school district to confirm school assignments for this home.

Get pre-qualified for a loan
At Zillow Home Loans, we can pre-qualify you in as little as 5 minutes with no impact to your credit score.An equal housing lender. NMLS #10287.
Sell for more on Zillow
Get a free Zillow Showcase℠ listing and you could sell for .
$1,410,800
2% more+ $28,216
With Zillow Showcase(estimated)
$1,439,016

