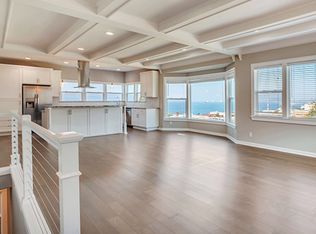PENDING APPLICATION! - ONE OF THE BEST RIVER VIEWS IN ASTORIA! This 3 bedroom lovingly maintained Craftsman style home certainly has the "WOW" factor with a deck that wraps around three sides of the house and features unobstructed views of the river and downtown. Other highlights include original wood floors, spacious kitchen, formal dining room, library/office with built-ins, large bedrooms, walk-in closets and extra space in a portion of the basement. PROPERTY SPECIFICS: (SCAR02) It is our policy that potential applicants view the interior of a rental property prior to acceptance of a rental application. LEASE TERM: 1 Year UNIT AVAILABLE DATE: This is an approximate date we anticipate unit to be renter ready. VIEWING INSTRUCTIONS: 24 Hour Notice Required, call our office to schedule a viewing at 503-325-5678. LAUNDRY: Hookups PARKING: Driveway YARD CARE: Owner Maintained PETS: NO TENANT PAID UTILITIES: Electricity, Gas, Water/Sewer, Garbage LANDLORD PAID UTILITIES: NONE RENT WILL START: With the approval of application and availability of the unit. DIRECTIONS: Up 8th St. to Franklin Ave., right onto Franklin Ave., the house is the first one on right side, blue w/black trim wrap around deck. No Pets Allowed (RLNE3872499)
This property is off market, which means it's not currently listed for sale or rent on Zillow. This may be different from what's available on other websites or public sources.

