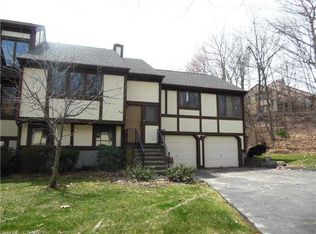Simply described... Breathtaking! This home has been completely remodeled with great attention to detail ~ From the heated towel rack, to the heated bathroom floor to the Quartz Countertops, you may never want to leave ~ Spacious end unit within walking distance to the community pool, club house and tennis courts ~ There will be no need to attend community yoga sessions when you can invite your friends/instructor to YOUR personal fitness room ~ Located near community beaches, two train stations, downtown New Haven and Yale, there is not much you will be missing in this dynamic condo ~ Leave behind the days of interior/exterior maintenance, your next home is 100% MOVE IN ready!!
This property is off market, which means it's not currently listed for sale or rent on Zillow. This may be different from what's available on other websites or public sources.
