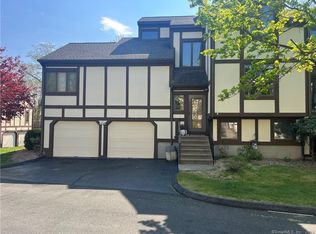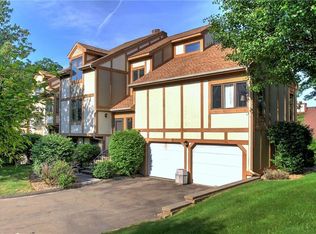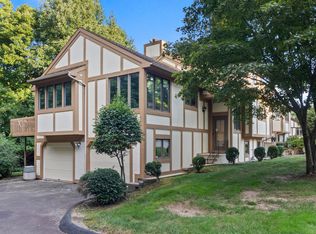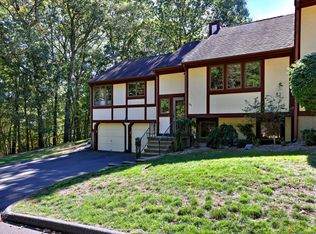Sold for $300,000
$300,000
690 Forest Road #792, West Haven, CT 06516
1beds
1,668sqft
Condominium, Townhouse
Built in 1988
-- sqft lot
$368,800 Zestimate®
$180/sqft
$2,856 Estimated rent
Home value
$368,800
$350,000 - $391,000
$2,856/mo
Zestimate® history
Loading...
Owner options
Explore your selling options
What's special
Welcome to the privately gated community at Ornoque Forest. Upon entering, you'll be greeted with a bright and open floor plan. The main level boasts an expansive combination dining room/living room with stunning a soaring cathedral ceiling, a dramatic stone fireplace, Brazilian Cherry hardwood floors and a wall of windows inviting the beauty of nature inside. The eat-in kitchen offers newer stainless appliances (less than three years old), granite counters and an opening to the dining room area. Also on the main floor, you will find the family room/den, which is the perfect place to relax while watching TV! Upstairs is the grand primary suite where the loft has been converted into a fantastic dressing room which opens into the bedroom. The dramatic vaulted ceiling as well as fully updated primary bath (with granite and a large European shower), will make you feel like royalty. The second bedroom suite is in the lower level (currently being used as an in-home office) very private!. New windows throughout ($15,000), no carpeting (all hardwood flooring) and both the furnace and A/C were replaced less than 10 years ago. Come enjoy the tranquil lifestyle that this gated community offers, where the Association takes care of the outside of all the units. Enjoy summer days by the poolside, take in a tennis game or visit with friends and neighbors in the Club House. All of this is conveniently located to downtown New Haven, Yale University, beaches and highways. A must see!
Zillow last checked: 8 hours ago
Listing updated: October 18, 2023 at 07:14am
Listed by:
Pia G. Ciccone 860-573-4026,
Berkshire Hathaway NE Prop. 860-677-4949
Bought with:
Raymond Spaziani, REB.0646065
Southern CT Real Estate Assoc.
Source: Smart MLS,MLS#: 170551644
Facts & features
Interior
Bedrooms & bathrooms
- Bedrooms: 1
- Bathrooms: 3
- Full bathrooms: 2
- 1/2 bathrooms: 1
Primary bedroom
- Features: Engineered Wood Floor, Full Bath, Walk-In Closet(s)
- Level: Upper
- Area: 182 Square Feet
- Dimensions: 13 x 14
Bedroom
- Features: Wall/Wall Carpet
- Level: Lower
- Area: 182 Square Feet
- Dimensions: 13 x 14
Den
- Features: Hardwood Floor
- Level: Main
- Area: 182 Square Feet
- Dimensions: 13 x 14
Kitchen
- Features: High Ceilings, Breakfast Nook, Built-in Features, Granite Counters, Remodeled, Tile Floor
- Level: Main
- Area: 144 Square Feet
- Dimensions: 9 x 16
Living room
- Features: Cathedral Ceiling(s), Combination Liv/Din Rm, Fireplace, Hardwood Floor, Sliders
- Level: Main
- Area: 392 Square Feet
- Dimensions: 14 x 28
Loft
- Features: Engineered Wood Floor
- Level: Upper
- Area: 195 Square Feet
- Dimensions: 13 x 15
Heating
- Forced Air, Natural Gas
Cooling
- Central Air
Appliances
- Included: Oven/Range, Microwave, Refrigerator, Dishwasher, Disposal, Washer, Dryer, Water Heater
- Laundry: Lower Level
Features
- Windows: Thermopane Windows
- Basement: Full,Finished,Heated,Cooled
- Attic: None
- Number of fireplaces: 1
Interior area
- Total structure area: 1,668
- Total interior livable area: 1,668 sqft
- Finished area above ground: 1,668
Property
Parking
- Total spaces: 2
- Parking features: Attached, Garage Door Opener
- Attached garage spaces: 1
Features
- Stories: 3
- Patio & porch: Deck
- Has private pool: Yes
Lot
- Features: Few Trees
Details
- Parcel number: 1434152
- Zoning: RPD
Construction
Type & style
- Home type: Condo
- Architectural style: Townhouse
- Property subtype: Condominium, Townhouse
Materials
- Wood Siding, Stucco
Condition
- New construction: No
- Year built: 1988
Details
- Builder model: Gleneagle
Utilities & green energy
- Sewer: Public Sewer
- Water: Public
- Utilities for property: Cable Available
Green energy
- Energy efficient items: Windows
Community & neighborhood
Security
- Security features: Security System
Community
- Community features: Library, Medical Facilities, Private Rec Facilities, Private School(s)
Location
- Region: West Haven
- Subdivision: Allingtown
HOA & financial
HOA
- Has HOA: Yes
- HOA fee: $494 monthly
- Amenities included: Clubhouse, Guest Parking, Pool, Tennis Court(s), Management
- Services included: Maintenance Grounds, Trash, Snow Removal, Pool Service
Price history
| Date | Event | Price |
|---|---|---|
| 10/17/2023 | Sold | $300,000-6.2%$180/sqft |
Source: | ||
| 9/6/2023 | Contingent | $319,900$192/sqft |
Source: | ||
| 6/21/2023 | Price change | $319,900-3.1%$192/sqft |
Source: | ||
| 5/15/2023 | Price change | $330,000-1.5%$198/sqft |
Source: | ||
| 3/3/2023 | Listed for sale | $335,000-4.3%$201/sqft |
Source: | ||
Public tax history
| Year | Property taxes | Tax assessment |
|---|---|---|
| 2025 | $7,756 +7.1% | $228,060 +50.8% |
| 2024 | $7,241 +3.2% | $151,200 |
| 2023 | $7,019 +1.8% | $151,200 |
Find assessor info on the county website
Neighborhood: 06516
Nearby schools
GreatSchools rating
- 5/10Forest SchoolGrades: PK-4Distance: 0.9 mi
- 5/10Harry M. Bailey Middle SchoolGrades: 7-8Distance: 4 mi
- 3/10West Haven High SchoolGrades: 9-12Distance: 3.6 mi
Schools provided by the listing agent
- High: West Haven
Source: Smart MLS. This data may not be complete. We recommend contacting the local school district to confirm school assignments for this home.
Get pre-qualified for a loan
At Zillow Home Loans, we can pre-qualify you in as little as 5 minutes with no impact to your credit score.An equal housing lender. NMLS #10287.
Sell for more on Zillow
Get a Zillow Showcase℠ listing at no additional cost and you could sell for .
$368,800
2% more+$7,376
With Zillow Showcase(estimated)$376,176



