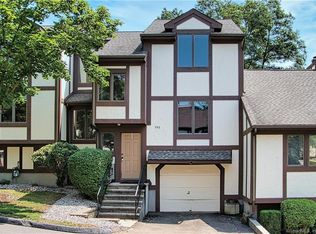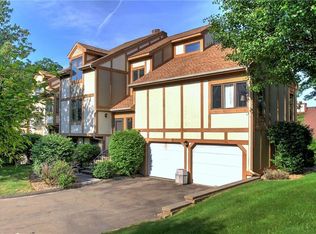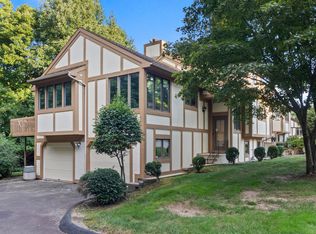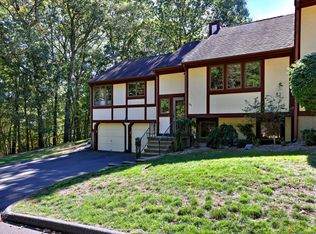Sold for $435,000
$435,000
690 Forest Road #791, West Haven, CT 06516
3beds
2,914sqft
Condominium, Townhouse
Built in 1988
-- sqft lot
$541,000 Zestimate®
$149/sqft
$4,171 Estimated rent
Home value
$541,000
$509,000 - $579,000
$4,171/mo
Zestimate® history
Loading...
Owner options
Explore your selling options
What's special
Do not miss this 3 Bedroom, 3.5 Bath Turnberry style Townhouse with private location in desirable gated community at Oronoque Forest. Beautiful newly built entrance to complex. Fabulous sun-drenched interior space, this condo is well designed with comfort and easy living enhanced by great flow, perfect for entertaining. Dramatic LR with cathedral ceiling and attractive fireplace. Off this room is a slider to the backyard deck overlooking the woods and includes a gas grill connected to a gas line. LR and DR with hardwood floors and can work as one open room. Comfortable Den. Cheerful all white eat-in Kitchen with stainless steel appliances. Slider to private deck for outdoor barbecuing and to enjoy the spectacular 4th of July fireworks. Spacious 1st floor Primary Bedroom ensuite with full bath and dressing area. Large walk-in closet plus additional closet. Second floor is complete with 2 BRS, full bath & loft area overlooking the Living Room & may be used as a rec room/ office or simply lounging and relaxation. Wonderful accommodations for visiting family and friends. Lower level offers additional finished bathroom and room that can be used as an extra bedroom, office or family room. Good storage throughout, Gas heat, Central air, 2 car attached garage. Amenities include beautiful pool and tennis courts, clubhouse. Very convenient to downtown New Haven, restaurants, Yale, Hopkins School, hospitals, Train station and West Haven Beaches. Easy access to Highways.
Zillow last checked: 8 hours ago
Listing updated: August 28, 2023 at 07:59am
Listed by:
Frank J. D'Ostilio 203-641-7072,
Houlihan Lawrence WD 203-701-4848
Bought with:
Frank J. D'Ostilio, REB.0789479
Houlihan Lawrence WD
Source: Smart MLS,MLS#: 170565550
Facts & features
Interior
Bedrooms & bathrooms
- Bedrooms: 3
- Bathrooms: 4
- Full bathrooms: 3
- 1/2 bathrooms: 1
Kitchen
- Level: Main
Living room
- Features: Cathedral Ceiling(s), Combination Liv/Din Rm, Fireplace
- Level: Main
Heating
- Forced Air, Natural Gas
Cooling
- Central Air
Appliances
- Included: Oven/Range, Refrigerator, Dishwasher, Water Heater
Features
- Windows: Thermopane Windows
- Basement: Full,Partially Finished
- Attic: None
- Number of fireplaces: 1
- Common walls with other units/homes: End Unit
Interior area
- Total structure area: 2,914
- Total interior livable area: 2,914 sqft
- Finished area above ground: 2,346
- Finished area below ground: 568
Property
Parking
- Total spaces: 2
- Parking features: Attached
- Attached garage spaces: 2
Features
- Stories: 3
- Has private pool: Yes
Lot
- Features: Few Trees
Details
- Parcel number: 1434151
- Zoning: RPD
Construction
Type & style
- Home type: Condo
- Architectural style: Townhouse
- Property subtype: Condominium, Townhouse
- Attached to another structure: Yes
Materials
- Wood Siding, Stucco
Condition
- New construction: No
- Year built: 1988
Utilities & green energy
- Sewer: Public Sewer
- Water: Public
Green energy
- Energy efficient items: Windows
Community & neighborhood
Location
- Region: West Haven
- Subdivision: Allingtown
HOA & financial
HOA
- Has HOA: Yes
- HOA fee: $514 monthly
- Amenities included: Clubhouse, Guest Parking, Pool, Tennis Court(s), Management
- Services included: Maintenance Grounds, Trash, Snow Removal, Pool Service
Price history
| Date | Event | Price |
|---|---|---|
| 8/25/2023 | Sold | $435,000-3.1%$149/sqft |
Source: | ||
| 8/7/2023 | Pending sale | $449,000$154/sqft |
Source: | ||
| 4/28/2023 | Listed for sale | $449,000$154/sqft |
Source: | ||
Public tax history
| Year | Property taxes | Tax assessment |
|---|---|---|
| 2025 | $10,394 +0.1% | $305,620 +41% |
| 2024 | $10,379 +3.2% | $216,720 |
| 2023 | $10,060 +1.8% | $216,720 |
Find assessor info on the county website
Neighborhood: 06516
Nearby schools
GreatSchools rating
- 5/10Forest SchoolGrades: PK-4Distance: 0.9 mi
- 5/10Harry M. Bailey Middle SchoolGrades: 7-8Distance: 4 mi
- 3/10West Haven High SchoolGrades: 9-12Distance: 3.6 mi
Schools provided by the listing agent
- High: West Haven
Source: Smart MLS. This data may not be complete. We recommend contacting the local school district to confirm school assignments for this home.
Get pre-qualified for a loan
At Zillow Home Loans, we can pre-qualify you in as little as 5 minutes with no impact to your credit score.An equal housing lender. NMLS #10287.
Sell for more on Zillow
Get a Zillow Showcase℠ listing at no additional cost and you could sell for .
$541,000
2% more+$10,820
With Zillow Showcase(estimated)$551,820



