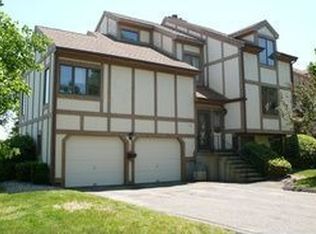Incredible price for the most sought after "Prestwick" model at Oronoque Forest. This ranch style end unit has a beautiful remodeled eat in kitchen with granite counters, loads of cabinets and stainless appliances. Open concept Living room with a fireplace opens to a Dining room and is also accessible to a nice private deck. Master bedroom with a huge walk in closet and full bath. Second large bedroom on the main level with great closet space. Generous size 1/2 bath. The lower level adds an additional 405 sq ft. above grade finished living space. It has wonderful natural sunlight in this large Family room with a great full bath, making this very versatile to be a 3rd bedroom as well. 2 car garage, private end unit. Fabulous complex has a private pool and tennis. This gated community is only 5 minutes to Yale, Hopkins, University of New Haven, Southern, highways, shopping and golf. Gas heat, hot water, Central air!! What more could you want!
This property is off market, which means it's not currently listed for sale or rent on Zillow. This may be different from what's available on other websites or public sources.
