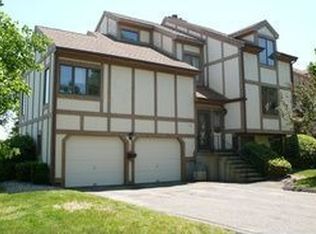Exquisite Townhouse (Turnbury) end unit in sought after Oronoque Forest Complex. Beautifully renovated with three levels of luxury living. Features dramatic cathedral ceilings and open floor plan. Spacious living room with fireplace and sliders to large deck. The formal dining room is great for gatherings, cozy den, wet bar and built ins. Offers updated eat kitchen with granite counters, custom cabinets, stainless steel appliances, wood floor and leads to second private deck. The main level master bedroom suite has a walk in closet with built ins, newly remodeled master bathroom with walk in shower. Two additional bedrooms, full bath and large loft with soaring ceilings complete the upper level. The lower level has a large family room, full bath, laundry room with plenty of cabinets and storage space and oversized two car garage. This unit has three full baths, one half bath and beautiful city views. The gated complex is set back with mature landscaping, park like grounds, pool, tennis courts and is minutes to Yale, hospitals, Hopkins school, train station, shopping and commuting.
This property is off market, which means it's not currently listed for sale or rent on Zillow. This may be different from what's available on other websites or public sources.
