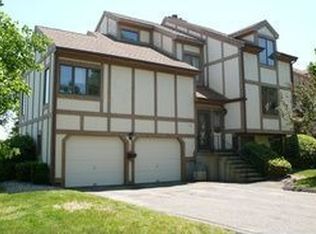Mint Condition Glen Eagle style townhouse awaits its new owner. Main level boasts hardwood floors throughout the open floor plan; eat-in kitchen with two ovens, dining area with sliders to the back deck, living area with a fireplace, and a den/rec room with a half bath on one side and wet bar on the other! Upstairs you'll find the loft, main bedroom, and full bathroom. Lower level has a full bathroom, laundry/storage room, and second bedroom. California closets throughout. The HVAC system was replaced in 2012. Since 2015, all windows, front door, slider doors, toilets, and hot water heater were replaced. The lower level was previously utilized as a theater, leaving the electrical panel surge protected. Schedule with showing time. Keep all exterior doors closed to keep the cat in. Tax records indicate the address to be 690 Forest Road. The property is located at 672 Heather Lane in the complex.
This property is off market, which means it's not currently listed for sale or rent on Zillow. This may be different from what's available on other websites or public sources.
