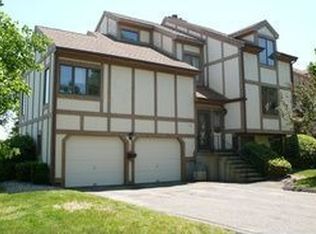Sunny and bright end unit with stunning views of New Haven skyline. Beautiful Prestwick ranch unit. 1417 square feet. Additional finished square feet on lower level. 5 rooms 3 full bathrooms. Spacious living room dining room combination with fireplace, eat-in kitchen with Corian counter tops, newer appliances, master bedroom with full bath and walk in closet. Second bedroom on main level. Lower level family room with renovated full bath. All newer interior doors. Newer mechanicals and much more. A must see gem!
This property is off market, which means it's not currently listed for sale or rent on Zillow. This may be different from what's available on other websites or public sources.
